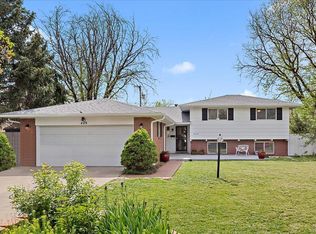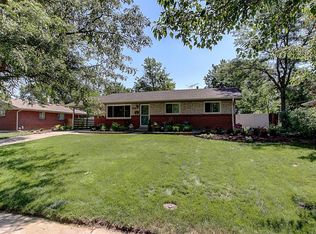Sold for $565,000 on 10/07/25
$565,000
469 Newark Street, Aurora, CO 80010
4beds
2,392sqft
Single Family Residence
Built in 1962
9,017 Square Feet Lot
$561,500 Zestimate®
$236/sqft
$3,287 Estimated rent
Home value
$561,500
$528,000 - $601,000
$3,287/mo
Zestimate® history
Loading...
Owner options
Explore your selling options
What's special
Open House Saturday 12-2PM Welcome to Highland Park, where this beautiful brick home blends timeless charm with modern luxury. Step inside to an open living area with an entertainer’s kitchen that shines with an oversized island, Jenn-Air downdraft gas range, white cabinets, stainless steel appliances, and rich granite counters over gleaming refinished hardwood floors - all illuminated by a large skylight that floods the space with natural light. The open concept design seamlessly connects the living room, dining area, and kitchen, creating a warm, airy space framed by several large windows that invite the outdoors in and fill the home with sunshine. A cozy den, complete with a sliding barn door for privacy, whitewashed brick accents, and a fireplace, opens to a secluded home office—perfect for remote work or creative hobbies. Upstairs, the serene primary suite with en-suite bath and bluetooth speakers offers a peaceful retreat, accompanied by two additional bedrooms for family or guests. The lower level can be used as extra living space or a complete apartment with a family room and fireplace, kitchenette, bedroom, and bath—ideal for guests, multigenerational living, or rental income. Washer + dryer on main level and lower level. Storage is abundant, with generous indoor space and multiple outdoor storage sheds for all your hobbies and gear. Outdoor living is equally inviting, featuring a stamped concrete patio for al fresco dining, a backyard fire pit for evenings under the stars, and a charming front porch pergola for friendly chats with neighbors. With three skylights, two fireplaces, a private office, extra living space or apartment, and a kitchen designed for memorable gatherings, this home offers not only style but exceptional functionality, making it truly unforgettable. This home qualifies for the Community Reinvestment Act providing 1.75% of the loan amount as a credit towards closing costs regardless of owner occupancy or if purchasing as an investment.
Zillow last checked: 8 hours ago
Listing updated: October 08, 2025 at 07:46am
Listed by:
Paula Friedman 303-919-9016 Paula@Milehimodern.com,
Milehimodern
Bought with:
Melanie Madden, 100076279
8z Real Estate
Source: REcolorado,MLS#: 5005517
Facts & features
Interior
Bedrooms & bathrooms
- Bedrooms: 4
- Bathrooms: 3
- Full bathrooms: 1
- 3/4 bathrooms: 2
Bedroom
- Description: Hardwood Floors
- Level: Upper
Bedroom
- Description: Hardwood Floors
- Level: Upper
Bedroom
- Level: Lower
Bathroom
- Description: Skylight
- Level: Upper
Bathroom
- Level: Lower
Other
- Description: Hardwood Floors With Ensuite Bathroom
- Level: Upper
Other
- Description: With Bluetooth Speakers
- Level: Upper
Dining room
- Description: Hardwood Floors/ Off The Kitchen
- Level: Main
Family room
- Description: Fireplace And Barn Door For Privacy
- Level: Main
Kitchen
- Description: Perfect For Entertaining/ Large Island/Skylight
- Level: Main
Kitchen
- Description: Kitchenette With Smaller Refrigerator
- Level: Lower
Laundry
- Level: Main
Laundry
- Level: Lower
Living room
- Description: Hardwood Floors Open Concept W/Several Windows
- Level: Main
Heating
- Baseboard
Cooling
- Evaporative Cooling
Appliances
- Included: Cooktop, Dishwasher, Down Draft, Dryer, Gas Water Heater, Microwave, Oven, Refrigerator, Washer
- Laundry: In Unit
Features
- Ceiling Fan(s), Eat-in Kitchen, Entrance Foyer, Granite Counters, Kitchen Island, Open Floorplan, Primary Suite, Vaulted Ceiling(s)
- Flooring: Tile, Wood
- Windows: Skylight(s), Window Coverings
- Basement: Exterior Entry,Finished
- Number of fireplaces: 2
- Fireplace features: Basement, Family Room
Interior area
- Total structure area: 2,392
- Total interior livable area: 2,392 sqft
- Finished area above ground: 1,717
- Finished area below ground: 675
Property
Parking
- Total spaces: 2
- Parking features: Garage - Attached
- Attached garage spaces: 2
Features
- Levels: Tri-Level
- Patio & porch: Covered, Deck, Front Porch, Patio
- Exterior features: Lighting, Private Yard, Rain Gutters
- Fencing: Full
Lot
- Size: 9,017 sqft
- Features: Landscaped, Level
- Residential vegetation: Grassed
Details
- Parcel number: 031113504
- Special conditions: Standard
Construction
Type & style
- Home type: SingleFamily
- Property subtype: Single Family Residence
Materials
- Brick, Wood Siding
- Roof: Composition
Condition
- Updated/Remodeled
- Year built: 1962
Utilities & green energy
- Sewer: Public Sewer
- Water: Public
- Utilities for property: Electricity Connected, Internet Access (Wired), Natural Gas Connected, Phone Available
Community & neighborhood
Security
- Security features: Security System
Location
- Region: Aurora
- Subdivision: Highland Park
Other
Other facts
- Listing terms: Cash,Conventional,Other
- Ownership: Individual
- Road surface type: Paved
Price history
| Date | Event | Price |
|---|---|---|
| 10/7/2025 | Sold | $565,000-1.7%$236/sqft |
Source: | ||
| 9/8/2025 | Pending sale | $575,000$240/sqft |
Source: | ||
| 8/15/2025 | Listed for sale | $575,000+8.5%$240/sqft |
Source: | ||
| 5/18/2021 | Sold | $530,000+49.3%$222/sqft |
Source: Public Record | ||
| 2/10/2020 | Sold | $355,000-8.7%$148/sqft |
Source: Public Record | ||
Public tax history
| Year | Property taxes | Tax assessment |
|---|---|---|
| 2024 | $3,606 +24.2% | $38,793 -9.6% |
| 2023 | $2,904 +12.3% | $42,891 +48.3% |
| 2022 | $2,586 | $28,919 +12.7% |
Find assessor info on the county website
Neighborhood: Highland Park
Nearby schools
GreatSchools rating
- 3/10Lansing Elementary SchoolGrades: PK-5Distance: 0.2 mi
- 4/10Aurora Central High SchoolGrades: PK-12Distance: 0.7 mi
- 3/10Aurora Hills Middle SchoolGrades: 6-8Distance: 1.9 mi
Schools provided by the listing agent
- Elementary: Lansing
- Middle: South
- High: Aurora Central
- District: Adams-Arapahoe 28J
Source: REcolorado. This data may not be complete. We recommend contacting the local school district to confirm school assignments for this home.
Get a cash offer in 3 minutes
Find out how much your home could sell for in as little as 3 minutes with a no-obligation cash offer.
Estimated market value
$561,500
Get a cash offer in 3 minutes
Find out how much your home could sell for in as little as 3 minutes with a no-obligation cash offer.
Estimated market value
$561,500

