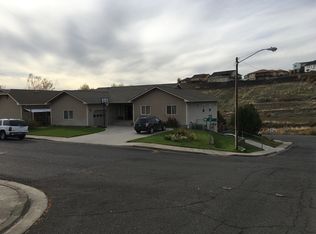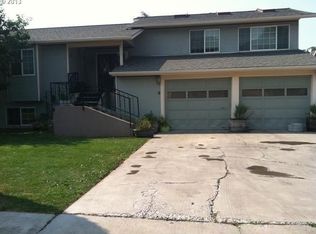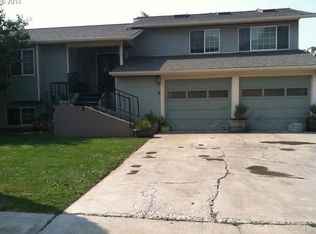Sold
$515,000
469 NW 22nd St, Pendleton, OR 97801
6beds
3,172sqft
Residential, Single Family Residence
Built in 1992
9,147.6 Square Feet Lot
$517,700 Zestimate®
$162/sqft
$2,776 Estimated rent
Home value
$517,700
$476,000 - $559,000
$2,776/mo
Zestimate® history
Loading...
Owner options
Explore your selling options
What's special
Spacious and Versatile Living! Welcome to this beautifully updated home in Pendleton’s College View neighborhood. The open-concept main living area features luxury laminate flooring and a stunning custom stone kitchen island, ideal for both entertaining and everyday comfort. Modern updates throughout the home add style and function in every space. Offering a total of 6 bedrooms and 4 full bathrooms—3 bedrooms and 2 full baths on each floor—this home is perfect for flexible living arrangements. Three of the bathrooms have been tastefully renovated with modern finishes, including classic subway tile and updated fixtures. You'll appreciate the TWO oversized two-car garages, providing ample room for storage, hobbies, or even a home gym. RV parking adds to the convenience and versatility. Originally configured as a duplex, the home has been thoughtfully renovated for single-family use, but can easily be converted back to separate upper and lower units. Whether you're looking for multigenerational living, rental income, or an Airbnb opportunity, this home delivers. Live upstairs and let the lower level work for you. This property offers flexibility, space, and style in a desirable Pendleton neighborhood. Don’t miss your chance to own this versatile and spacious gem! PLEASE NOTE: if the home continues to be used as a single-family residence, the sixth bedroom is more of a passthrough room coming down the stairs and leading to the rest of the basement area. It can be treated as more of an auxiliary room (craft room, office, etc) if not needed as a bedroom.
Zillow last checked: 8 hours ago
Listing updated: September 02, 2025 at 07:36am
Listed by:
Shannon Hartley 541-310-8700,
Hearthstone Real Estate
Bought with:
Nefferteari Alejandre, 201232713
Real Broker
Source: RMLS (OR),MLS#: 702391855
Facts & features
Interior
Bedrooms & bathrooms
- Bedrooms: 6
- Bathrooms: 4
- Full bathrooms: 4
Primary bedroom
- Level: Main
Heating
- Forced Air
Cooling
- Central Air
Appliances
- Included: Cooktop, Dishwasher, Double Oven, Range Hood
Features
- Basement: Daylight,Finished
Interior area
- Total structure area: 3,172
- Total interior livable area: 3,172 sqft
Property
Parking
- Total spaces: 4
- Parking features: Driveway, RV Access/Parking, Attached
- Attached garage spaces: 4
- Has uncovered spaces: Yes
Features
- Levels: Two
- Stories: 2
- Patio & porch: Covered Patio, Deck
- Exterior features: Yard
- Fencing: Fenced
Lot
- Size: 9,147 sqft
- Features: SqFt 7000 to 9999
Details
- Additional structures: RVParking
- Parcel number: 106523
Construction
Type & style
- Home type: SingleFamily
- Architectural style: Contemporary
- Property subtype: Residential, Single Family Residence
Materials
- Lap Siding
- Roof: Composition,Shingle
Condition
- Resale
- New construction: No
- Year built: 1992
Utilities & green energy
- Gas: Gas
- Sewer: Public Sewer
- Water: Public
Community & neighborhood
Location
- Region: Pendleton
Other
Other facts
- Listing terms: Cash,Conventional,FHA,USDA Loan,VA Loan
- Road surface type: Paved
Price history
| Date | Event | Price |
|---|---|---|
| 8/18/2025 | Sold | $515,000$162/sqft |
Source: | ||
| 7/13/2025 | Pending sale | $515,000$162/sqft |
Source: | ||
| 7/2/2025 | Listed for sale | $515,000+8.4%$162/sqft |
Source: | ||
| 3/2/2022 | Sold | $475,000-4.8%$150/sqft |
Source: | ||
| 1/27/2022 | Pending sale | $499,000$157/sqft |
Source: | ||
Public tax history
| Year | Property taxes | Tax assessment |
|---|---|---|
| 2024 | $7,010 +5.4% | $378,470 +6.1% |
| 2022 | $6,652 +2.5% | $356,751 +3% |
| 2021 | $6,490 +3.5% | $346,360 +3% |
Find assessor info on the county website
Neighborhood: 97801
Nearby schools
GreatSchools rating
- NAPendleton Early Learning CenterGrades: PK-KDistance: 0.9 mi
- 5/10Sunridge Middle SchoolGrades: 6-8Distance: 2.1 mi
- 5/10Pendleton High SchoolGrades: 9-12Distance: 0.2 mi
Schools provided by the listing agent
- Elementary: Sherwood Hts
- Middle: Sunridge
- High: Pendleton
Source: RMLS (OR). This data may not be complete. We recommend contacting the local school district to confirm school assignments for this home.

Get pre-qualified for a loan
At Zillow Home Loans, we can pre-qualify you in as little as 5 minutes with no impact to your credit score.An equal housing lender. NMLS #10287.


