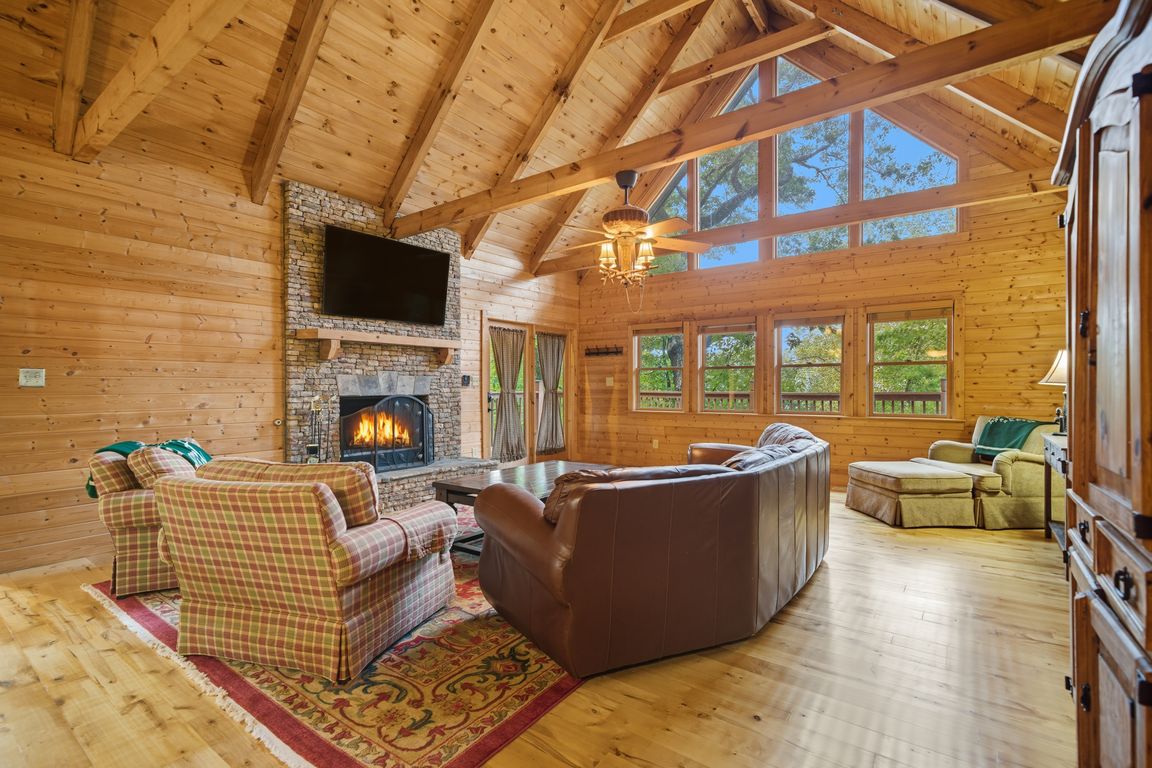
469 Moss Patch Trl, Jasper, GA 30143
What's special
Escape to your own private mountain retreat in the gated Bent Tree community! This stunning 4-bedroom, 3-bath home offers over 3,000 square feet of mountain living with breathtaking long-range views that stretch across the valley. Tucked away on a secluded lot, you'll enjoy complete privacy and tranquility while relaxing on expansive ...
- 66 days |
- 948 |
- 62 |
Travel times
Family Room
Kitchen
Bedrooms
Zillow last checked: 8 hours ago
Listing updated: November 15, 2025 at 10:06pm
Thomas Cooke 615-604-7449,
Century 21 Results
Facts & features
Interior
Bedrooms & bathrooms
- Bedrooms: 4
- Bathrooms: 3
- Full bathrooms: 3
- Main level bathrooms: 2
- Main level bedrooms: 3
Rooms
- Room types: Bonus Room, Family Room, Other
Kitchen
- Features: Breakfast Area, Breakfast Bar, Kitchen Island, Solid Surface Counters
Heating
- Central, Zoned
Cooling
- Ceiling Fan(s), Central Air, Zoned
Appliances
- Included: Dishwasher, Dryer, Microwave, Oven/Range (Combo), Refrigerator, Stainless Steel Appliance(s), Washer
- Laundry: Laundry Closet
Features
- Beamed Ceilings, Double Vanity, High Ceilings, Master On Main Level, Other, Separate Shower, Vaulted Ceiling(s), Walk-In Closet(s)
- Flooring: Hardwood
- Windows: Double Pane Windows
- Basement: Bath Finished,Daylight,Exterior Entry,Finished,Interior Entry
- Number of fireplaces: 1
- Fireplace features: Family Room
- Common walls with other units/homes: No Common Walls
Interior area
- Total structure area: 3,120
- Total interior livable area: 3,120 sqft
- Finished area above ground: 3,120
- Finished area below ground: 0
Video & virtual tour
Property
Parking
- Total spaces: 2
- Parking features: Attached, Basement, Garage, Garage Door Opener, Side/Rear Entrance
- Has attached garage: Yes
Features
- Levels: Two
- Stories: 2
- Patio & porch: Deck
- Exterior features: Gas Grill
- Has private pool: Yes
- Pool features: Pool/Spa Combo
- Has spa: Yes
- Spa features: Bath
- Has view: Yes
- View description: Mountain(s)
- Body of water: None
Lot
- Size: 0.95 Acres
- Features: Corner Lot, Private
Details
- Parcel number: 026C 099
Construction
Type & style
- Home type: SingleFamily
- Architectural style: Country/Rustic
- Property subtype: Single Family Residence, Cabin
Materials
- Wood Siding
- Roof: Composition
Condition
- Resale
- New construction: No
- Year built: 2005
Utilities & green energy
- Electric: Generator
- Sewer: Septic Tank
- Water: Public
- Utilities for property: Electricity Available, Water Available
Community & HOA
Community
- Features: Fitness Center, Gated, Golf, Playground, Pool, Stable(s), Tennis Court(s)
- Security: Carbon Monoxide Detector(s), Gated Community, Security System, Smoke Detector(s)
- Subdivision: Bent Tree
HOA
- Has HOA: Yes
- Services included: Maintenance Grounds, Private Roads, Swimming, Tennis
- HOA fee: $4,332 annually
Location
- Region: Jasper
Financial & listing details
- Price per square foot: $152/sqft
- Tax assessed value: $369,108
- Annual tax amount: $2,877
- Date on market: 10/6/2025
- Cumulative days on market: 66 days
- Listing agreement: Exclusive Right To Sell
- Electric utility on property: Yes
Price history
| Date | Event | Price |
|---|---|---|
| 11/13/2025 | Price change | $474,900-5%$152/sqft |
Source: | ||
| 10/6/2025 | Listed for sale | $499,900-2%$160/sqft |
Source: | ||
| 10/4/2025 | Listing removed | $510,000$163/sqft |
Source: | ||
| 9/4/2025 | Price change | $510,000-3.6%$163/sqft |
Source: | ||
| 3/4/2025 | Price change | $529,000-3.6%$170/sqft |
Source: | ||
Public tax history
| Year | Property taxes | Tax assessment |
|---|---|---|
| 2024 | $2,877 -1.5% | $147,643 |
| 2023 | $2,922 +42.5% | $147,643 +46.4% |
| 2022 | $2,051 -6.7% | $100,838 |
Find assessor info on the county website
BuyAbility℠ payment
Estimated market value
$445,000 - $492,000
$468,600
$2,789/mo
Climate risks
Explore flood, wildfire, and other predictive climate risk information for this property on First Street®️.
Nearby schools
GreatSchools rating
- 6/10Tate Elementary SchoolGrades: PK-4Distance: 4.9 mi
- 3/10Pickens County Middle SchoolGrades: 7-8Distance: 5.2 mi
- 6/10Pickens County High SchoolGrades: 9-12Distance: 3.9 mi
Schools provided by the listing agent
- Elementary: Tate
- Middle: Pickens County
- High: Pickens County
Source: GAMLS. This data may not be complete. We recommend contacting the local school district to confirm school assignments for this home.