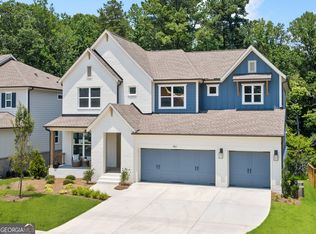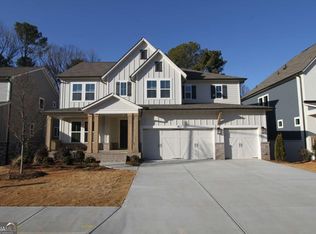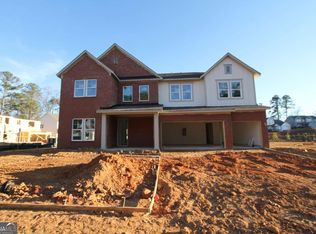Closed
$944,990
469 Maypop Ln, Woodstock, GA 30188
6beds
4,675sqft
Single Family Residence
Built in 2024
9,191.16 Square Feet Lot
$944,900 Zestimate®
$202/sqft
$-- Estimated rent
Home value
$944,900
$879,000 - $1.01M
Not available
Zestimate® history
Loading...
Owner options
Explore your selling options
What's special
Discover unprecedented tranquility and privacy at the "TRANQUIL TREEHOUSE" in Havencroft, built by award winning David Weekley Homes. This highly desirable corner homesite offers limitless outdoor possibilities as you connect with nature or entertain family and guests in your expansive backyard. Welcome to the dynamic comforts and bold luxuries of The Ransdall floorplan, where natural light and boundless interior design possibilities contribute to the everyday elegance of your open family and dining area. The streamlined kitchen is designed to provide an easy culinary layout for the resident chef while granting a delightful view of the sunny living spaces. A deluxe walk-in closet and pamper-ready bathroom make your Owner's Retreat a private vacation at the end of each day. The open study and upstairs retreat present dynamic opportunities to craft the perfect special use rooms for your family's lifestyle. Two spacious junior bedrooms share a full bathroom on the second floor and a spacious guest bedroom rests on the first floor with a walk-in closet and adjacent bathroom. A massive finished basement ensures there is ample room for entertaining, along with a 5th bedroom and full bathroom ideal for multigenerational living.
Zillow last checked: 8 hours ago
Listing updated: October 27, 2025 at 10:05am
Listed by:
Beverly Davison 9044513734,
Weekley Homes Realty
Bought with:
Jennifer Bienstock, 373954
Ansley RE|Christie's Int'l RE
Source: GAMLS,MLS#: 10421593
Facts & features
Interior
Bedrooms & bathrooms
- Bedrooms: 6
- Bathrooms: 4
- Full bathrooms: 4
- Main level bathrooms: 1
- Main level bedrooms: 1
Heating
- Central, Forced Air, Natural Gas, Zoned
Cooling
- Ceiling Fan(s), Central Air, Electric, Zoned
Appliances
- Included: Cooktop, Dishwasher, Disposal, Gas Water Heater, Microwave, Oven, Stainless Steel Appliance(s), Tankless Water Heater
- Laundry: Upper Level
Features
- High Ceilings, Tray Ceiling(s), Walk-In Closet(s)
- Flooring: Carpet, Hardwood, Tile
- Windows: Double Pane Windows
- Basement: Bath Finished,Daylight,Exterior Entry,Finished,Full,Interior Entry
- Attic: Pull Down Stairs
- Has fireplace: No
Interior area
- Total structure area: 4,675
- Total interior livable area: 4,675 sqft
- Finished area above ground: 3,196
- Finished area below ground: 1,479
Property
Parking
- Total spaces: 6
- Parking features: Attached, Garage, Garage Door Opener, Kitchen Level
- Has attached garage: Yes
Features
- Levels: Three Or More
- Stories: 3
- Patio & porch: Deck, Porch
- Exterior features: Sprinkler System
Lot
- Size: 9,191 sqft
- Features: Other
- Residential vegetation: Cleared, Grassed
Details
- Parcel number: 15N24Z 016
Construction
Type & style
- Home type: SingleFamily
- Architectural style: Craftsman,Traditional
- Property subtype: Single Family Residence
Materials
- Concrete, Other, Stone
- Foundation: Pillar/Post/Pier
- Roof: Composition
Condition
- New Construction
- New construction: Yes
- Year built: 2024
Details
- Warranty included: Yes
Utilities & green energy
- Sewer: Public Sewer
- Water: Public
- Utilities for property: Cable Available, Electricity Available, High Speed Internet, Natural Gas Available, Phone Available, Sewer Connected, Underground Utilities, Water Available
Green energy
- Green verification: ENERGY STAR Certified Homes
- Energy efficient items: Appliances, Insulation, Thermostat, Water Heater, Windows
Community & neighborhood
Security
- Security features: Carbon Monoxide Detector(s), Smoke Detector(s)
Community
- Community features: Park, Sidewalks, Street Lights, Walk To Schools
Location
- Region: Woodstock
- Subdivision: Havencroft
HOA & financial
HOA
- Has HOA: Yes
- HOA fee: $800 annually
- Services included: Maintenance Grounds, Reserve Fund
Other
Other facts
- Listing agreement: Exclusive Agency
- Listing terms: Cash,Conventional,FHA,VA Loan
Price history
| Date | Event | Price |
|---|---|---|
| 4/28/2025 | Sold | $944,990$202/sqft |
Source: | ||
| 3/18/2025 | Pending sale | $944,990-0.5%$202/sqft |
Source: | ||
| 3/10/2025 | Price change | $949,990-0.3%$203/sqft |
Source: | ||
| 3/8/2025 | Price change | $952,940+0.8%$204/sqft |
Source: | ||
| 3/5/2025 | Price change | $944,990-5.3%$202/sqft |
Source: | ||
Public tax history
Tax history is unavailable.
Neighborhood: 30188
Nearby schools
GreatSchools rating
- 7/10Little River Elementary SchoolGrades: PK-5Distance: 1.9 mi
- 7/10Mill Creek Middle SchoolGrades: 6-8Distance: 2.7 mi
- 8/10River Ridge High SchoolGrades: 9-12Distance: 2.6 mi
Schools provided by the listing agent
- Elementary: Little River Primary/Elementar
- Middle: Mill Creek
- High: River Ridge
Source: GAMLS. This data may not be complete. We recommend contacting the local school district to confirm school assignments for this home.
Get a cash offer in 3 minutes
Find out how much your home could sell for in as little as 3 minutes with a no-obligation cash offer.
Estimated market value
$944,900
Get a cash offer in 3 minutes
Find out how much your home could sell for in as little as 3 minutes with a no-obligation cash offer.
Estimated market value
$944,900


