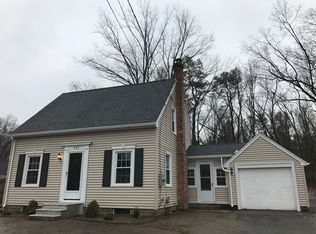Beautiful cape style home set on 1.04 acre lot with over 2,000 sf of living space (not including fin basement area) The addition was added in 2005 and boasts an open floor plan with gourmet kitchen~large center island ~ Red Mariachi granite counters ~ cherry & birch custom cabinetry & Kenmore Elite stainless steel built-in appliances. This home has so much to offer; a beautiful master suite w/master bath featuring Jacuzzi tub & separate shower, partially finished basement w/surround sound, fenced private yard w/Trex deck, above ground pool & fire pit, CENTRAL AIR, recessed lighting, gas heat, lots of hardwood flooring, 2 car garage, newer roof & many replacement windows! Some acreage located in Ct /$115 annual tax..
This property is off market, which means it's not currently listed for sale or rent on Zillow. This may be different from what's available on other websites or public sources.
