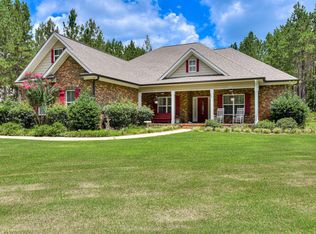Sold for $520,000
$520,000
469 LEITNER MILL Road, Harlem, GA 30814
4beds
2,761sqft
Single Family Residence
Built in 2016
2.5 Acres Lot
$539,500 Zestimate®
$188/sqft
$2,300 Estimated rent
Home value
$539,500
$513,000 - $566,000
$2,300/mo
Zestimate® history
Loading...
Owner options
Explore your selling options
What's special
$10,000 in closing cost assistance with a full price offer!!! An amazing brick ranch style home with bonus over garage on 2.5 acres that is located in Harlem and only minutes from Fort Eisenhower gate 6! This home features 4 bedrooms on the main level, 3 full bathrooms, and an oversized bonus room over the garage that could be converted into a 5th bedroom. The owner suite is fabulous and is highlighted by an extra sitting area, fully tiled shower, and a dual vanity with granite countertops. LVP in common areas of this open floor plan, 10 ft ceilings, granite countertops in kitchen along with a corner pantry, and a large covered back porch overlooking an oversized backyard. The exterior of the home is highlighted by a 24 x 45 x10 steel building with roll up doors, power, concrete floor, insulation, and a 10x45 lean-to. Property is fenced and cross fenced for your animals/livestock.
Zillow last checked: 8 hours ago
Listing updated: December 29, 2024 at 01:23am
Listed by:
Ronald Winston Suggs 706-699-4669,
6-Star Realty, LLC,
Wanda Suggs 706-699-4669,
6-Star Realty, LLC
Bought with:
Andrew Prescott, 404544
RE/MAX Reinvented
Source: Hive MLS,MLS#: 527748
Facts & features
Interior
Bedrooms & bathrooms
- Bedrooms: 4
- Bathrooms: 3
- Full bathrooms: 3
Primary bedroom
- Level: Main
- Dimensions: 25 x 14
Bedroom 2
- Level: Main
- Dimensions: 13 x 12
Bedroom 3
- Level: Main
- Dimensions: 12 x 10
Bedroom 4
- Level: Main
- Dimensions: 11 x 11
Bonus room
- Level: Upper
- Dimensions: 20 x 10
Breakfast room
- Level: Main
- Dimensions: 16 x 12
Dining room
- Level: Main
- Dimensions: 14 x 11
Great room
- Level: Main
- Dimensions: 26 x 16
Kitchen
- Level: Main
- Dimensions: 16 x 12
Heating
- Fireplace(s), Heat Pump
Cooling
- Central Air
Appliances
- Included: Built-In Microwave, Dishwasher, Electric Range
Features
- Blinds, Garden Tub, Pantry, Split Bedroom, Walk-In Closet(s)
- Flooring: Carpet, Luxury Vinyl
- Attic: Partially Floored
- Number of fireplaces: 1
- Fireplace features: Great Room
Interior area
- Total structure area: 2,761
- Total interior livable area: 2,761 sqft
Property
Parking
- Parking features: Attached, Detached, Garage, Gravel, Other
- Has garage: Yes
Features
- Levels: One and One Half
- Patio & porch: Covered, Front Porch, Porch, Rear Porch
- Exterior features: See Remarks
- Fencing: Fenced
Lot
- Size: 2.50 Acres
- Dimensions: 180 x 677 x 167 x 601
- Features: Secluded, Wooded, See Remarks
Details
- Additional structures: Outbuilding, Workshop
- Parcel number: 043A062J
Construction
Type & style
- Home type: SingleFamily
- Architectural style: Ranch
- Property subtype: Single Family Residence
Materials
- Brick, HardiPlank Type
- Foundation: Slab
- Roof: Composition
Condition
- Updated/Remodeled
- New construction: No
- Year built: 2016
Utilities & green energy
- Sewer: Septic Tank
- Water: Well
Community & neighborhood
Community
- Community features: Other
Location
- Region: Harlem
- Subdivision: None-4co
Other
Other facts
- Listing agreement: Exclusive Right To Sell
- Listing terms: VA Loan,Cash,Conventional,FHA
Price history
| Date | Event | Price |
|---|---|---|
| 6/6/2024 | Sold | $520,000$188/sqft |
Source: | ||
| 5/8/2024 | Pending sale | $520,000$188/sqft |
Source: | ||
| 5/7/2024 | Price change | $520,000-0.9%$188/sqft |
Source: | ||
| 4/19/2024 | Listed for sale | $524,900+8.2%$190/sqft |
Source: | ||
| 5/18/2022 | Sold | $485,000-2.6%$176/sqft |
Source: | ||
Public tax history
| Year | Property taxes | Tax assessment |
|---|---|---|
| 2024 | $4,290 +1.2% | $429,470 +3.1% |
| 2023 | $4,240 +9.2% | $416,587 +10% |
| 2022 | $3,883 +12% | $378,653 +17% |
Find assessor info on the county website
Neighborhood: 30814
Nearby schools
GreatSchools rating
- 4/10North Harlem Elementary SchoolGrades: PK-5Distance: 2.2 mi
- 4/10Harlem Middle SchoolGrades: 6-8Distance: 5.3 mi
- 5/10Harlem High SchoolGrades: 9-12Distance: 3.9 mi
Schools provided by the listing agent
- Elementary: Harlem
- Middle: Harlem
- High: Harlem
Source: Hive MLS. This data may not be complete. We recommend contacting the local school district to confirm school assignments for this home.

Get pre-qualified for a loan
At Zillow Home Loans, we can pre-qualify you in as little as 5 minutes with no impact to your credit score.An equal housing lender. NMLS #10287.

