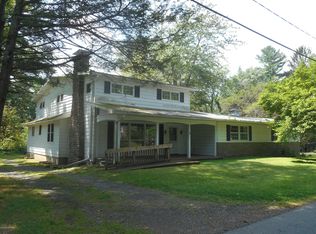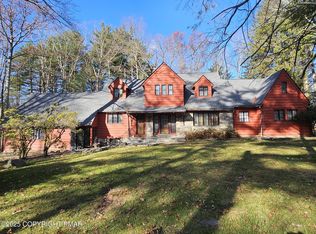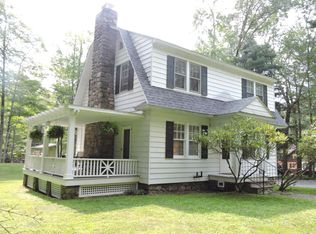Sold for $300,000
$300,000
469 Laurel Pine Rd, Cresco, PA 18326
6beds
4,000sqft
Single Family Residence
Built in 1938
0.58 Acres Lot
$317,800 Zestimate®
$75/sqft
$2,853 Estimated rent
Home value
$317,800
$257,000 - $391,000
$2,853/mo
Zestimate® history
Loading...
Owner options
Explore your selling options
What's special
Step into this enchanting abode exuding an elegant old-world allure! A feast for the eyes, this property is a true gem with its exquisite decor that demands attention. Boasting 6 bedrooms and 4 bathrooms, this updated residence offers ample space for luxurious living. From the magnificent entrance hall leading to the inviting living room and the charming flagstone patio, there are plenty of nooks to curl up with a good book and a cup of tea or host gatherings with loved ones. Whether you fancy unwinding by the stone fireplace or indulging in the marvelous kitchen/dining area adorned with granite countertops, built-in shelves, and abundant storage, each area is a pure delight.
Additionally, there's a spacious laundry/mudroom and a convenient second staircase enhancing the practicality of the home. Upstairs, a game/family room is surrounded by additional bedrooms, a bathroom, and an office. The sheer size and magnificence of this property are sure to leave you in awe! Impressive updates include a newer roof and windows, remodeled bathrooms and kitchen, a fenced yard, a 2-car garage, and a full basement, all nestled in the heart of the Poconos. Home is amazing for a family or investors.
Imagine waking up to the serene countryside ambiance while relishing in the modern amenities and conveniences you desire. It's like having the perfect blend of peace and ease right within reach!
Zillow last checked: 8 hours ago
Listing updated: February 14, 2025 at 05:29pm
Listed by:
Miquan Asia McLaurin 917-805-1998,
exp Realty, LLC - Philadelphia
Bought with:
Glenn T. Wright, RS291994
Keller Williams Real Estate - Stroudsburg
Source: PMAR,MLS#: PM-114519
Facts & features
Interior
Bedrooms & bathrooms
- Bedrooms: 6
- Bathrooms: 4
- Full bathrooms: 2
- 1/2 bathrooms: 2
Primary bedroom
- Description: Carpet Over Hrdwd
- Level: First
- Area: 190.4
- Dimensions: 13.6 x 14
Bedroom 2
- Description: Carpet Over Hrdwd
- Level: First
- Area: 190.4
- Dimensions: 13.6 x 14
Bedroom 3
- Description: Moving Built-in Shelving, Room Divider
- Level: Second
- Area: 378.1
- Dimensions: 19.9 x 19
Bedroom 4
- Description: Has Large Carpeted Closet
- Level: Second
- Area: 209.16
- Dimensions: 12.6 x 16.6
Bedroom 6
- Description: Used as adj child's rm or walk-in closet
- Level: Second
- Area: 124.8
- Dimensions: 15.6 x 8
Bathroom 2
- Description: Powder Rm in Laundry Rm, Vinyl
- Level: First
- Area: 16.56
- Dimensions: 3.6 x 4.6
Bathroom 3
- Description: Tiled Powder Rm
- Level: First
- Area: 30
- Dimensions: 5 x 6
Bathroom 4
- Description: Updated
- Level: Second
- Area: 86
- Dimensions: 8.6 x 10
Den
- Description: Office or bdrm, huge closet
- Level: Second
- Area: 265.6
- Dimensions: 16 x 16.6
Dining room
- Description: Orig hrdwd, built in cabinetry
- Level: First
- Area: 204
- Dimensions: 12 x 17
Family room
- Description: Huge rm, games, crafts, storage, TV
- Level: Second
- Area: 638.4
- Dimensions: 24 x 26.6
Living room
- Description: Orig hrdwd, stone frpl, French drs to patio
- Level: First
- Area: 398.4
- Dimensions: 16.6 x 24
Other
- Description: Grand foyer, orig hardwood, French doors to lvngrm
- Level: First
- Area: 116.6
- Dimensions: 10.6 x 11
Other
- Description: Mudroom and Laundry
- Level: First
- Area: 225
- Dimensions: 15 x 15
Other
- Description: 2nd entrance and staircase & basement
- Level: First
- Area: 97.5
- Dimensions: 15 x 6.5
Other
- Description: Den w/ carpet over hrwd
- Level: First
- Area: 143
- Dimensions: 11 x 13
Other
- Description: Orig hrdwd, foyer to several rooms
- Level: First
- Area: 53.2
- Dimensions: 7 x 7.6
Heating
- Baseboard, Wood Stove, Oil
Cooling
- Window Unit(s)
Appliances
- Included: Gas Range, Refrigerator, Water Heater, Dishwasher, Microwave, Stainless Steel Appliance(s), Washer, Dryer
- Laundry: Electric Dryer Hookup, Washer Hookup
Features
- Pantry, Eat-in Kitchen, Kitchen Island, Wet Bar, Granite Counters, Walk-In Closet(s), Storage, Other
- Flooring: Carpet, Hardwood, Tile
- Windows: Insulated Windows, Drapes, Screens
- Basement: Full,Unfinished,Concrete,Sump Pump
- Has fireplace: Yes
- Fireplace features: Living Room
- Common walls with other units/homes: No Common Walls
Interior area
- Total structure area: 5,600
- Total interior livable area: 4,000 sqft
- Finished area above ground: 4,000
- Finished area below ground: 0
Property
Parking
- Total spaces: 2
- Parking features: Garage - Attached
- Attached garage spaces: 2
Features
- Stories: 2
- Patio & porch: Patio, Porch
Lot
- Size: 0.58 Acres
- Features: Corner Lot, Level, Cleared, Not In Development
Details
- Parcel number: 01.15.1.54
- Zoning description: Residential
Construction
Type & style
- Home type: SingleFamily
- Architectural style: Traditional
- Property subtype: Single Family Residence
Materials
- Wood Siding
- Roof: Asphalt
Condition
- Year built: 1938
Utilities & green energy
- Sewer: Mound Septic, Septic Tank
- Water: Public
- Utilities for property: Cable Available
Community & neighborhood
Location
- Region: Cresco
- Subdivision: None
HOA & financial
HOA
- Has HOA: No
- Amenities included: None
Other
Other facts
- Listing terms: FHA
- Road surface type: Paved
Price history
| Date | Event | Price |
|---|---|---|
| 9/6/2024 | Sold | $300,000-14.3%$75/sqft |
Source: PMAR #PM-114519 Report a problem | ||
| 5/7/2024 | Price change | $350,000-5.4%$88/sqft |
Source: PMAR #PM-114519 Report a problem | ||
| 4/23/2024 | Listed for sale | $370,000$93/sqft |
Source: PMAR #PM-114519 Report a problem | ||
| 11/9/2020 | Sold | $370,000-2.6%$93/sqft |
Source: PMAR #PM-80828 Report a problem | ||
| 9/3/2020 | Listed for sale | $379,900$95/sqft |
Source: RE/MAX of the Poconos #PM-80828 Report a problem | ||
Public tax history
| Year | Property taxes | Tax assessment |
|---|---|---|
| 2025 | $7,142 +8.2% | $235,550 |
| 2024 | $6,598 +7% | $235,550 |
| 2023 | $6,165 +1.7% | $235,550 |
Find assessor info on the county website
Neighborhood: Mountainhome
Nearby schools
GreatSchools rating
- 5/10Swiftwater El CenterGrades: K-3Distance: 5.9 mi
- 7/10Pocono Mountain East Junior High SchoolGrades: 7-8Distance: 6.3 mi
- 9/10Pocono Mountain East High SchoolGrades: 9-12Distance: 6.2 mi
Get a cash offer in 3 minutes
Find out how much your home could sell for in as little as 3 minutes with a no-obligation cash offer.
Estimated market value$317,800
Get a cash offer in 3 minutes
Find out how much your home could sell for in as little as 3 minutes with a no-obligation cash offer.
Estimated market value
$317,800


