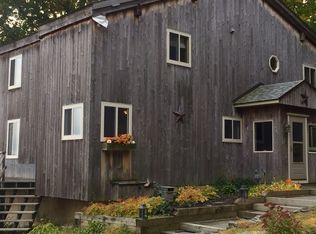Closed
Listed by:
Laura Beckwith,
Josiah Allen Real Estate, Inc. 802-867-5555,
Elizabeth Romano,
Josiah Allen Real Estate, Inc.
Bought with: Vermont Real Estate Company
$725,000
469 Laclair Road, Shaftsbury, VT 05262
3beds
3,104sqft
Single Family Residence
Built in 2011
4.37 Acres Lot
$747,400 Zestimate®
$234/sqft
$5,736 Estimated rent
Home value
$747,400
Estimated sales range
Not available
$5,736/mo
Zestimate® history
Loading...
Owner options
Explore your selling options
What's special
Stunning Green Mountain Views create the perfect setting for this Vermont reproduction brow cape with attached barn-like oversized garage! Circa 2011, this 3 bed, 3.5 bath, plus bonus room meets the Vermont vernacular. With detached 1500 SF Barn/workshop boasting additional vehicle storage. Graciously appointed the stone floored porch sets the tone as one enters ... dark porcelain tile steps to the expansive open floor plan where the finest finishes are noted immediately! Custom bead panels surrounds the large brick fireplace with crane, wide pine flooring, crown molding, hardware and lighting. The native soapstone and butcher block island kitchen offers Viking appliances, picture window dining and is completely open to the living/dining area all taking in the center fireplace. Master suite with basket weave tile shower is on the main level... while classic two bedrooms, bath and storage attic is upstairs. Over the garage is the extraordinary vaulted ceiling/beams bonus room and 3/4 bath. The hydro air heating is lovely...with brand new boiler and set up to easily add central air. There are many added built-ins... The foyer and staircase is lovely! Country Retreat or primary residence to near-by Bennington yet quietly off the beaten path. OFFERS ARE TO BE IN FOR 3PM MONDAY, 5/5. Seller to take 24 Hours to REVIEW for Response.
Zillow last checked: 8 hours ago
Listing updated: June 07, 2024 at 11:37am
Listed by:
Laura Beckwith,
Josiah Allen Real Estate, Inc. 802-867-5555,
Elizabeth Romano,
Josiah Allen Real Estate, Inc.
Bought with:
Kara Koptiuch
Vermont Real Estate Company
Source: PrimeMLS,MLS#: 4993977
Facts & features
Interior
Bedrooms & bathrooms
- Bedrooms: 3
- Bathrooms: 4
- Full bathrooms: 2
- 3/4 bathrooms: 1
- 1/2 bathrooms: 1
Heating
- Propane, Wood, Baseboard, Hot Air, Zoned
Cooling
- None, Other
Appliances
- Included: Dishwasher, Dryer, Range Hood, Microwave, Gas Range, Refrigerator, Washer, Owned Water Heater
- Laundry: 1st Floor Laundry
Features
- Cathedral Ceiling(s), Dining Area, Kitchen Island, Kitchen/Dining, Living/Dining, Primary BR w/ BA, Natural Light, Vaulted Ceiling(s), Walk-In Closet(s)
- Flooring: Carpet, Hardwood, Slate/Stone, Tile
- Basement: Concrete,Crawl Space
- Attic: Attic with Hatch/Skuttle
- Has fireplace: Yes
- Fireplace features: Wood Burning
Interior area
- Total structure area: 3,104
- Total interior livable area: 3,104 sqft
- Finished area above ground: 3,104
- Finished area below ground: 0
Property
Parking
- Total spaces: 6
- Parking features: Gravel, Auto Open, Direct Entry, Driveway, Garage, On Site, Other, Parking Spaces 2, Parking Spaces 4, Covered, Attached
- Garage spaces: 4
- Has uncovered spaces: Yes
Features
- Levels: One and One Half
- Stories: 1
- Patio & porch: Covered Porch
- Has view: Yes
- View description: Mountain(s)
- Frontage length: Road frontage: 600
Lot
- Size: 4.37 Acres
- Features: Country Setting, Deed Restricted, Landscaped, Rolling Slope, Views, Rural
Details
- Zoning description: Residential
Construction
Type & style
- Home type: SingleFamily
- Architectural style: Cape,Colonial,New Englander
- Property subtype: Single Family Residence
Materials
- Wood Frame, Clapboard Exterior, Wood Exterior
- Foundation: Concrete
- Roof: Shingle
Condition
- New construction: No
- Year built: 2011
Utilities & green energy
- Electric: 200+ Amp Service, Circuit Breakers
- Sewer: Private Sewer, Septic Tank
- Utilities for property: Phone Available
Community & neighborhood
Location
- Region: Shaftsbury
Other
Other facts
- Road surface type: Gravel
Price history
| Date | Event | Price |
|---|---|---|
| 6/7/2024 | Sold | $725,000+11.5%$234/sqft |
Source: | ||
| 5/6/2024 | Contingent | $650,000$209/sqft |
Source: | ||
| 5/3/2024 | Listed for sale | $650,000+24.4%$209/sqft |
Source: | ||
| 5/3/2019 | Sold | $522,500-12.2%$168/sqft |
Source: | ||
| 5/21/2018 | Listed for sale | $595,000$192/sqft |
Source: Josiah Allen Real Estate, Inc. #4694406 | ||
Public tax history
Tax history is unavailable.
Neighborhood: 05262
Nearby schools
GreatSchools rating
- 3/10Mt. Anthony Union Middle SchoolGrades: 6-8Distance: 5.5 mi
- 5/10Mt. Anthony Senior Uhsd #14Grades: 9-12Distance: 6.6 mi
Schools provided by the listing agent
- Elementary: Shaftsbury Elem. School
- Middle: Mt. Anthony Union Middle Sch
- High: Mt. Anthony Sr. UHSD 14
- District: Bennington/Rutland
Source: PrimeMLS. This data may not be complete. We recommend contacting the local school district to confirm school assignments for this home.

Get pre-qualified for a loan
At Zillow Home Loans, we can pre-qualify you in as little as 5 minutes with no impact to your credit score.An equal housing lender. NMLS #10287.
