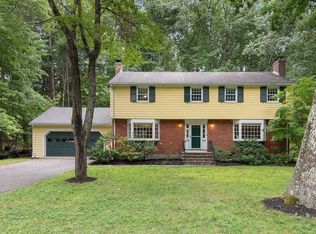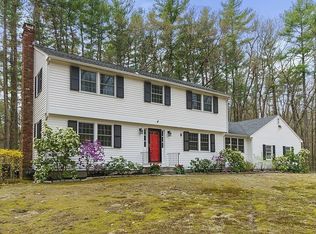Sold for $886,000
$886,000
469 Hayward Mill Rd, Concord, MA 01742
4beds
2,274sqft
Single Family Residence
Built in 1966
0.71 Acres Lot
$997,500 Zestimate®
$390/sqft
$4,333 Estimated rent
Home value
$997,500
$918,000 - $1.10M
$4,333/mo
Zestimate® history
Loading...
Owner options
Explore your selling options
What's special
Opportunity Plus! This fantastic home has great bones, prime south-western orientation guaranteeing fabulous natural light and sun-streamed rooms and a nice .71 acre lot that has tons of potential! It is located in a large neighborhood with lots of sidewalks; the original owner has lovingly maintained the interior and is now ready to pass the baton. Newly exposed hardwood floors in LR & DR, a fresh coat of paint in several of the rooms, extra wide staircase and 6' x 17' hallway in the 4 bedroom wing coupled with a family room with sliders leading to the backyard and 16' x 12 patio are yours to discover and enjoy. Updated electrical & hot water tank; central air and 3 zones of heat! Nearby bike and walking path to summer camp, tennis, swimming and exercise classes.
Zillow last checked: 8 hours ago
Listing updated: May 31, 2024 at 04:22pm
Listed by:
Barrett & Comeau Group,
Barrett Sotheby's International Realty 978-369-6453,
Amy Barrett 978-807-4334
Bought with:
Katya Malakhova
Advisors Living - Boston
Source: MLS PIN,MLS#: 73228348
Facts & features
Interior
Bedrooms & bathrooms
- Bedrooms: 4
- Bathrooms: 3
- Full bathrooms: 2
- 1/2 bathrooms: 1
Primary bedroom
- Features: Flooring - Hardwood
- Level: Third
- Area: 195
- Dimensions: 15 x 13
Bedroom 2
- Features: Flooring - Hardwood
- Level: Third
- Area: 135
- Dimensions: 15 x 9
Bedroom 3
- Features: Flooring - Hardwood
- Level: Third
- Area: 120
- Dimensions: 10 x 12
Bedroom 4
- Features: Flooring - Hardwood
- Level: Third
- Area: 108
- Dimensions: 9 x 12
Primary bathroom
- Features: Yes
Bathroom 1
- Features: Bathroom - Half
- Level: First
- Area: 63
- Dimensions: 7 x 9
Bathroom 2
- Features: Bathroom - Full, Bathroom - With Tub
- Level: Second
- Area: 84
- Dimensions: 7 x 12
Bathroom 3
- Features: Bathroom - Full, Bathroom - Tiled With Shower Stall
- Level: Second
- Area: 45
- Dimensions: 5 x 9
Dining room
- Features: Flooring - Hardwood
- Level: Second
- Area: 130
- Dimensions: 10 x 13
Family room
- Features: Flooring - Wall to Wall Carpet, Slider
- Level: First
- Area: 297
- Dimensions: 27 x 11
Kitchen
- Features: Flooring - Stone/Ceramic Tile
- Level: Second
- Area: 182
- Dimensions: 14 x 13
Living room
- Features: Flooring - Hardwood
- Level: Second
- Area: 325
- Dimensions: 25 x 13
Heating
- Baseboard, Natural Gas
Cooling
- Central Air
Appliances
- Included: Gas Water Heater, Water Heater, Range, Dishwasher, Refrigerator, Washer, Dryer, Range Hood
- Laundry: First Floor, Electric Dryer Hookup, Washer Hookup
Features
- Entrance Foyer
- Flooring: Wood, Tile, Carpet, Stone / Slate, Flooring - Stone/Ceramic Tile
- Basement: Partial,Interior Entry
- Number of fireplaces: 1
Interior area
- Total structure area: 2,274
- Total interior livable area: 2,274 sqft
Property
Parking
- Total spaces: 6
- Parking features: Attached, Garage Door Opener, Garage Faces Side, Paved Drive, Off Street, Paved
- Attached garage spaces: 2
- Uncovered spaces: 4
Features
- Levels: Multi/Split
- Patio & porch: Patio
- Exterior features: Patio, Rain Gutters, Sprinkler System
Lot
- Size: 0.71 Acres
- Features: Corner Lot, Level
Details
- Foundation area: 1710
- Parcel number: 456995
- Zoning: SFR
Construction
Type & style
- Home type: SingleFamily
- Property subtype: Single Family Residence
Materials
- Frame
- Foundation: Concrete Perimeter
- Roof: Shingle
Condition
- Year built: 1966
Utilities & green energy
- Electric: Circuit Breakers, 200+ Amp Service
- Sewer: Private Sewer
- Water: Public
- Utilities for property: for Electric Range, for Electric Oven, for Electric Dryer, Washer Hookup
Community & neighborhood
Community
- Community features: Public Transportation, Shopping, Pool, Tennis Court(s), Park, Walk/Jog Trails, Medical Facility, Bike Path, Conservation Area, Highway Access, Private School, Public School, T-Station, Sidewalks
Location
- Region: Concord
Other
Other facts
- Listing terms: Contract
- Road surface type: Paved
Price history
| Date | Event | Price |
|---|---|---|
| 5/31/2024 | Sold | $886,000+4.5%$390/sqft |
Source: MLS PIN #73228348 Report a problem | ||
| 5/2/2024 | Contingent | $848,000$373/sqft |
Source: MLS PIN #73228348 Report a problem | ||
| 4/24/2024 | Listed for sale | $848,000$373/sqft |
Source: MLS PIN #73228348 Report a problem | ||
Public tax history
| Year | Property taxes | Tax assessment |
|---|---|---|
| 2025 | $11,173 +5.3% | $842,600 +4.3% |
| 2024 | $10,608 +9.5% | $807,900 +8.1% |
| 2023 | $9,689 +3.1% | $747,600 +17.4% |
Find assessor info on the county website
Neighborhood: 01742
Nearby schools
GreatSchools rating
- 9/10Thoreau Elementary SchoolGrades: PK-5Distance: 1.1 mi
- 8/10Concord Middle SchoolGrades: 6-8Distance: 0.9 mi
- 10/10Concord Carlisle High SchoolGrades: 9-12Distance: 3.3 mi
Schools provided by the listing agent
- Middle: Peabody/Sanborn
- High: Cchs
Source: MLS PIN. This data may not be complete. We recommend contacting the local school district to confirm school assignments for this home.
Get a cash offer in 3 minutes
Find out how much your home could sell for in as little as 3 minutes with a no-obligation cash offer.
Estimated market value$997,500
Get a cash offer in 3 minutes
Find out how much your home could sell for in as little as 3 minutes with a no-obligation cash offer.
Estimated market value
$997,500

