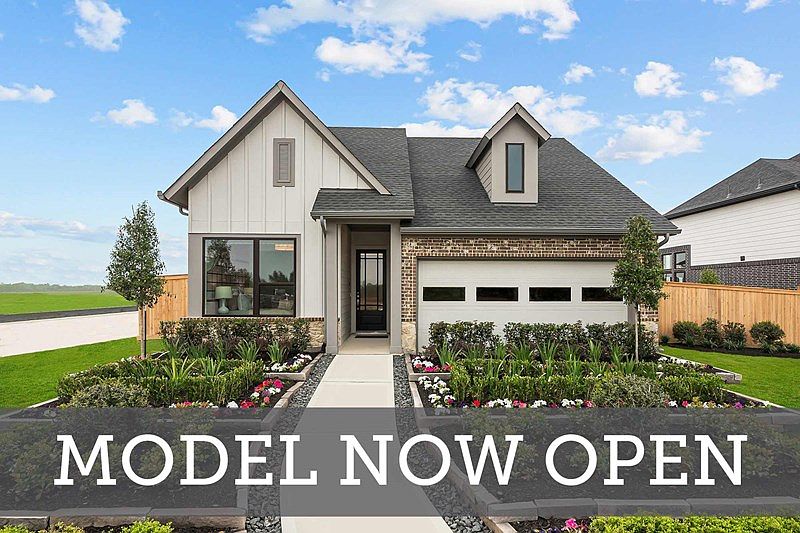Build your dream home in Grange, Katy’s final master-planned community, with the Elson floor plan by David Weekley Homes. This 1,693 sq. ft., one-story home offers 3 bedrooms, 2 baths, an open-concept design, and a luxurious Owner’s Retreat with an en suite bath and walk-in closet. The chef’s kitchen features a large island, perfect for entertaining. Enjoy energy efficiency with diamond-level Environments for Living® certification and a conditioned attic. Zoned to Katy ISD, Grange offers parks, water features, and community events. Experience David Weekley’s world-class service—make this home yours today!
New construction
Special offer
$400,000
469 Harvest Moon Dr, Katy, TX 77493
3beds
1,693sqft
Single Family Residence
Built in 2025
5,625 sqft lot
$390,300 Zestimate®
$236/sqft
$110/mo HOA
What's special
Water featuresWalk-in closetEn suite bathLarge islandOpen-concept design
- 102 days
- on Zillow |
- 56 |
- 1 |
Zillow last checked: 7 hours ago
Listing updated: June 23, 2025 at 02:15am
Listed by:
Beverly Bradley TREC #0181890 832-975-8828,
Weekley Properties Beverly Bradley
Source: HAR,MLS#: 77640123
Travel times
Schedule tour
Select your preferred tour type — either in-person or real-time video tour — then discuss available options with the builder representative you're connected with.
Select a date
Facts & features
Interior
Bedrooms & bathrooms
- Bedrooms: 3
- Bathrooms: 2
- Full bathrooms: 2
Rooms
- Room types: Family Room, Office, Kitchen/Dining Combo, Living Room, Living/Dining Combo, Utility Room
Kitchen
- Features: Kitchen Island, Kitchen open to Family Room, Pantry, Walk-in Pantry
Heating
- Natural Gas, Zoned
Cooling
- Electric, Zoned
Appliances
- Included: Convection Oven
Features
- All Bedrooms Down, En-Suite Bath, Walk-In Closet(s)
Interior area
- Total structure area: 1,693
- Total interior livable area: 1,693 sqft
Video & virtual tour
Property
Parking
- Total spaces: 2
- Parking features: Attached
- Attached garage spaces: 2
Features
- Stories: 1
- Patio & porch: Covered
- Exterior features: Sprinkler System
- Fencing: Back Yard
Lot
- Size: 5,625 sqft
- Dimensions: 45 x 125
- Features: Corner Lot, Subdivided
Construction
Type & style
- Home type: SingleFamily
- Architectural style: Contemporary/Modern,Ranch,Traditional
- Property subtype: Single Family Residence
Materials
- Brick, Cement Siding
- Foundation: Slab
- Roof: Composition
Condition
- Under Construction
- New construction: Yes
- Year built: 2025
Details
- Builder name: David Weekley Homes
- Warranty included: Yes
Utilities & green energy
- Sewer: Public Sewer
- Water: Public
Green energy
- Green verification: Environments for Living
Community & HOA
Community
- Subdivision: Grange 45' Homesites
HOA
- Has HOA: Yes
- HOA fee: $1,320 annually
- HOA phone: 713-379-2262
Location
- Region: Katy
Financial & listing details
- Price per square foot: $236/sqft
- Date on market: 3/17/2025
- Listing agreement: Exclusive Right to Sell/Lease
- Listing terms: Cash,Conventional,FHA,Other
About the community
Trails
David Weekley Homes is now selling new homes in the master-planned community of Grange 45' Homesites, located in Katy, Texas! This charming 1,130-acre community, conveniently located on Morton Road and FM 2855, offers a variety of open-concept single-family homes situated on 45-foot homesites. Here, you'll enjoy award-winning craftsmanship from a top Houston home builder with more than 45 years of experience and delight in amenities, such as:Scenic parks, trails and waterways; Henley Park, one-acre park with a playspace, pavilion and open lawn; 165 acres of open space; 225 acres of water features; Lifestyle Director to plan community events; Future amenity center; Proximity to shopping and dining in Downtown Katy; Easy access to 1-10 and SH 99; Students attend highly regarded Katy ISD schools
LOCK IN YOUR RATE | MORTGAGE PAYMENTS AS LOW AS 5.49%
LOCK IN YOUR RATE | MORTGAGE PAYMENTS AS LOW AS 5.49%. Offer valid May, 5, 2025 to July, 1, 2025.Source: David Weekley Homes

