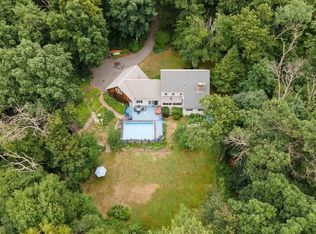Trails of hiking, and nature trails leading to Laughing Brook filled with wildlife from this home! Drive down this scenic country road you will find this Custom Built "Bow House" set on over 10 acres!. This Classical New England home has been inspired by the architecture of Cape Cod homes. First floor offers beautiful remodeled Kitchen with ash floor, granite countertops, stainless steel upgraded appliances and cherry walnut cabinets. Sit in the dining room and enjoy the wood burning brick oven, gas Rumford Fireplace with open floor plan. Living room with 1876 Centennial Portland wood stove/fireplace, library with custom bookcases, full bath with marble Wedgewood Bowl sink and granite counter. Family room with vaulted ceiling, radiant heat in the floor, and 3 sets of sliders to large deck. As you walk up the "good morning" staircase you will see 2 bedrooms, main bath and a spacious master bedroom suite with full bath, washer/dryer . Walkout to the large unfinished attic above garage.
This property is off market, which means it's not currently listed for sale or rent on Zillow. This may be different from what's available on other websites or public sources.

