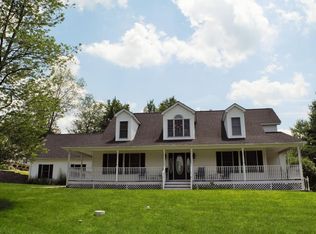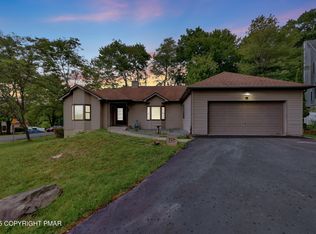Sold for $479,000 on 09/16/25
$479,000
469 Edgemont Rd, Stroudsburg, PA 18360
6beds
4,848sqft
Single Family Residence
Built in 2005
0.33 Acres Lot
$484,700 Zestimate®
$99/sqft
$3,390 Estimated rent
Home value
$484,700
$383,000 - $616,000
$3,390/mo
Zestimate® history
Loading...
Owner options
Explore your selling options
What's special
ROOM FOR EVERYONE in this spacious & inviting 6-8bd/4ba Colonial, offering OVER 4,800 sqft of warm & cozy living space. With a PRIME LOCATION just mins from town, shopping, & Rte 80, convenience is at your doorstep. The main level features a BRIGHT Living Room w/ cathedral ceilings & stone fireplace, perfect for relaxing nights. Enjoy meals in the Formal Dining Room or in the Eat-in Kitchen, complete w/ marble floors, LARGE island, & SS appliances. The Family Room, Den, Bedroom & full bath offer endless possibilities for a separate living area, home office, or guest suite. Upstairs, find 4 large bedrooms, including the Primary Suite w/ WIC & ensuite w/ jetted tub & sep shower. The NEWLY REMODELED main bath & 2nd-floor laundry add convenience. The FINISHED WALKOUT LOWER LEVEL adds even more room to grow, w/ 2 potential bedrooms (or a gym & office), full bath, rec room & sitting area, perfect for extended family, a private retreat, or the ultimate entertainment zone. Outside, unwind in the fenced backyard on the paver patio or by the retaining walls. Additional features include a 2-car garage, NEW furnace, & 3-zone A/C under warranty. With space, flexibility & UPGRADES THROUGHOUT, this home has something for everyone! Call Today!
Zillow last checked: 8 hours ago
Listing updated: September 16, 2025 at 09:09am
Listed by:
James Galligan 570-656-2235,
Keller Williams Real Estate - Stroudsburg 803 Main
Bought with:
Irene Santiago, RS318002
Keller Williams Real Estate - Stroudsburg
Source: PMAR,MLS#: PM-130525
Facts & features
Interior
Bedrooms & bathrooms
- Bedrooms: 6
- Bathrooms: 4
- Full bathrooms: 4
Primary bedroom
- Description: Carpet Floors | Walk-in Closet
- Level: Second
- Area: 259.92
- Dimensions: 17.1 x 15.2
Bedroom 2
- Description: Carpet Floors
- Level: Second
- Area: 177.48
- Dimensions: 15.3 x 11.6
Bedroom 3
- Description: Carpet Floors
- Level: Second
- Area: 135.42
- Dimensions: 11.1 x 12.2
Bedroom 4
- Description: Carpet Floors
- Level: Second
- Area: 179.36
- Dimensions: 11.8 x 15.2
Bedroom 5
- Description: Carpet Floors
- Level: First
- Area: 123.21
- Dimensions: 11.1 x 11.1
Primary bathroom
- Description: Jetted Tub | Dual Vanity | Sep Shower
- Level: Second
- Area: 95.4
- Dimensions: 15.9 x 6
Bathroom 2
- Description: Remodeled
- Level: Second
- Area: 34.44
- Dimensions: 8.4 x 4.1
Bathroom 3
- Description: Jack & Jill to Den & Kitchen
- Level: First
- Area: 33.21
- Dimensions: 8.1 x 4.1
Bathroom 4
- Level: Lower
- Area: 42.33
- Dimensions: 10.3 x 4.11
Den
- Description: Carpet Floors
- Level: First
- Area: 112.05
- Dimensions: 12.3 x 9.11
Dining room
- Description: Carpet Floors
- Level: First
- Area: 161.09
- Dimensions: 14.5 x 11.11
Family room
- Description: Carpet Floors
- Level: First
- Area: 545.4
- Dimensions: 23.6 x 23.11
Game room
- Description: Carpet Floors
- Level: Lower
- Area: 209.92
- Dimensions: 12.8 x 16.4
Gym
- Description: or 7th Bedroom
- Level: Lower
- Area: 184.96
- Dimensions: 13.6 x 13.6
Kitchen
- Description: Eat-in | Stainless Steel | Island | Sliders
- Level: First
- Area: 467.62
- Dimensions: 22.7 x 20.6
Laundry
- Level: Second
- Area: 49.59
- Dimensions: 5.7 x 8.7
Living room
- Description: Carpet Floors | Stone Fireplace
- Level: First
- Area: 438.44
- Dimensions: 19.4 x 22.6
Living room
- Description: Carpet Floors
- Level: Lower
- Area: 280.16
- Dimensions: 20.6 x 13.6
Office
- Description: or 6th Bedroom
- Level: Lower
- Area: 168.19
- Dimensions: 12.1 x 13.9
Heating
- Forced Air, Natural Gas
Cooling
- Central Air, Gas
Appliances
- Included: Gas Range, Refrigerator, Water Heater, Dishwasher, Microwave, Stainless Steel Appliance(s), Washer, Dryer
- Laundry: Upper Level, Washer Hookup
Features
- Breakfast Nook, Eat-in Kitchen, Kitchen Island, Laminate Counters, Double Vanity, Jack and Jill Bath, Soaking Tub, Cathedral Ceiling(s), Vaulted Ceiling(s), Walk-In Closet(s), In-Law Floorplan, Chandelier, Recessed Lighting, High Speed Internet, Wired for Data, Wired for Sound, Ceiling Fan(s), See Remarks
- Flooring: Carpet, Ceramic Tile, Hardwood, Marble
- Doors: Sliding Doors
- Windows: Insulated Windows
- Basement: Full,Walk-Out Access,Finished,Heated
- Number of fireplaces: 1
- Fireplace features: Family Room, Gas, Stone
- Common walls with other units/homes: No Common Walls
Interior area
- Total structure area: 4,848
- Total interior livable area: 4,848 sqft
- Finished area above ground: 3,586
- Finished area below ground: 1,262
Property
Parking
- Total spaces: 5
- Parking features: Garage - Attached, Open
- Attached garage spaces: 2
- Uncovered spaces: 3
Features
- Stories: 2
- Entry location: 1st Floor with steps
- Patio & porch: Patio
- Exterior features: Private Yard
- Fencing: Back Yard,Vinyl,See Remarks
- Has view: Yes
- View description: City, Trees/Woods
Lot
- Size: 0.33 Acres
- Features: Sloped, Cleared
Details
- Parcel number: 17.5A.1.99
- Zoning: R-2
- Zoning description: Residential
- Special conditions: Standard
Construction
Type & style
- Home type: SingleFamily
- Architectural style: Colonial
- Property subtype: Single Family Residence
Materials
- Stucco, Synthetic Stucco, Vinyl Siding
- Foundation: Raised, Slab, See Remarks
- Roof: Asphalt,Fiberglass,Shingle
Condition
- Year built: 2005
Utilities & green energy
- Electric: 200+ Amp Service, Circuit Breakers
- Sewer: Public Sewer
- Water: Public
- Utilities for property: Natural Gas Connected
Community & neighborhood
Security
- Security features: Smoke Detector(s)
Location
- Region: Stroudsburg
- Subdivision: Northgate Estates
Other
Other facts
- Listing terms: Cash,Conventional
- Road surface type: Paved
Price history
| Date | Event | Price |
|---|---|---|
| 9/16/2025 | Sold | $479,000-8.8%$99/sqft |
Source: PMAR #PM-130525 | ||
| 7/23/2025 | Pending sale | $525,000$108/sqft |
Source: PMAR #PM-130525 | ||
| 7/11/2025 | Price change | $525,000-3.7%$108/sqft |
Source: PMAR #PM-130525 | ||
| 6/4/2025 | Price change | $545,000-3.5%$112/sqft |
Source: PMAR #PM-130525 | ||
| 5/6/2025 | Price change | $565,000-4.1%$117/sqft |
Source: PMAR #PM-130525 | ||
Public tax history
| Year | Property taxes | Tax assessment |
|---|---|---|
| 2026 | $10,943 +4.4% | $306,980 |
| 2025 | $10,483 +2.3% | $306,980 |
| 2024 | $10,247 +2.4% | $306,980 |
Find assessor info on the county website
Neighborhood: Arlington Heights
Nearby schools
GreatSchools rating
- 6/10Arlington Heights El SchoolGrades: K-4Distance: 0.4 mi
- 7/10Stroudsburg Junior High SchoolGrades: 8-9Distance: 1.2 mi
- 7/10Stroudsburg High SchoolGrades: 10-12Distance: 0.6 mi

Get pre-qualified for a loan
At Zillow Home Loans, we can pre-qualify you in as little as 5 minutes with no impact to your credit score.An equal housing lender. NMLS #10287.
Sell for more on Zillow
Get a free Zillow Showcase℠ listing and you could sell for .
$484,700
2% more+ $9,694
With Zillow Showcase(estimated)
$494,394
