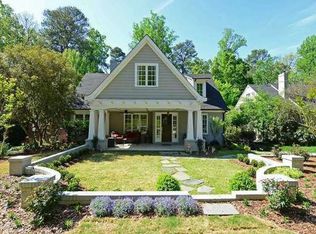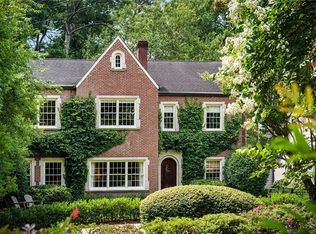This exceptionally large, tastefully renovated Garden Hills home sits on a deep, lush lot! Your dream kitchen awaits with double oven & 6 burner Dacor appliances, wine fridge, built-out pantry, white raised panel cabinetry, oversized island all opening to a screened back porch and family room. This home has great flow and is perfect for entertaining. Incredible master suite with walk-in closet and white marble bathroom. A true guest suite on the main level is a rare find. Hardwood floors throughout. Bonus media/play room, sunroom, finished basement, extra guest room offer lots of options to work from home and/or have separate play spaces. Large daylight basement with laundry room and enormous garage. This property offers year round outdoor living. Enjoy cool fall nights around your stone firepit or dine on your back deck in the spring and enjoy summer nights from your screened porch. This home is equipped with a double rain barrel, pumped irrigation system. Tons of off street parking and good walkability to Garden Hills Pool & more! Donât miss this!
This property is off market, which means it's not currently listed for sale or rent on Zillow. This may be different from what's available on other websites or public sources.

