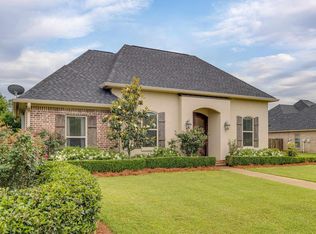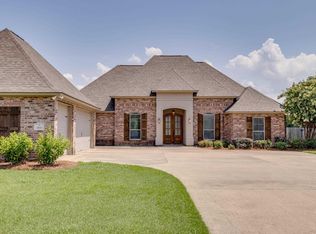Located in the desirable Frenchman's Bend Subdivision this gorgeous 4 bedroom, 3 bath is truly a must see. This beautiful home features over 2,500 square feet of living space, a great open floor plan with high ceilings, gorgeous wood flooring, new carpet, fresh paint, custom-made shutters, heavy crown molding, a large laundry room with sink, separate formal dining room, double-sided fireplace, large bedrooms with built-in shelving in the closets, security system, two tankless hot water heaters, a central vacuum system, plus much more. The spacious master suite features a large walk-in ceramic shower, double vanities, a corner jet tub, and a large walk-in closet with built-ins. For my cooks out there you are sure to love cooking in this amazing kitchen which features a breakfast/snack bar, beautiful granite countertops, stainless steel appliances, a gas cooktop, a large walk-in pantry, and a large keeping sitting room perfect for relaxing with your morning coffee or enjoying family and friends. Outside you will enjoy professional landscaping, a large 3 car garage, and a covered patio perfect for enjoying these upcoming spring days. Make an appointment to see this beautiful home before it's too late!
This property is off market, which means it's not currently listed for sale or rent on Zillow. This may be different from what's available on other websites or public sources.

