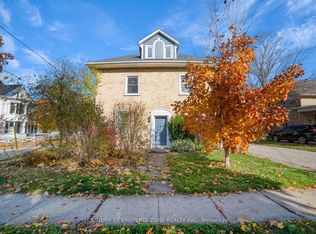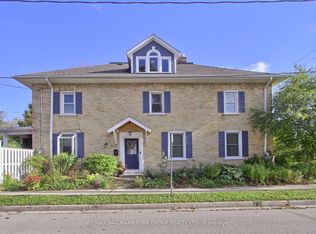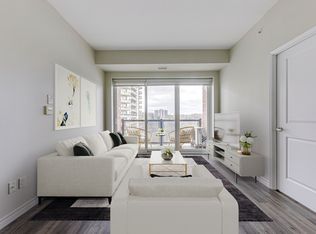Sold for $680,000 on 06/19/25
C$680,000
469 Duke St, Cambridge, ON N3H 3S9
5beds
2baths
2,479sqft
Duplex, Multi Family
Built in 1900
-- sqft lot
$-- Zestimate®
C$274/sqft
$-- Estimated rent
Home value
Not available
Estimated sales range
Not available
Not available
Loading...
Owner options
Explore your selling options
What's special
Attention Professional Renovators and Handymen. What an opportunity! This classic Victorian home highlights many distinctive exterior features, including a steep metal roof, ornate gables and trim, intricate millwork, rooftop iron finials, elaborate porches, all of which add to the overall Victorian facade. This home is a project, and needs to be renovated to bring it back to it's original beauty and character. When you enter you notice the traditional checkered tile floor, and stained glass window over the bright red front door, leading to multi purpose rooms with high, high ceilings, a decorative ornamental fireplace, and separated by pocket doors. This home is currently Duplexed, but hasn't been used that way for many, many years, but offers separate entrances, 2 kitchens and 2 bathrooms. The basement is unfinished but does offer a walk-up. The home is located on a good sized lot, with private fenced yard, pond, Victorian designed shed and birdhouse. The home is conveniently located one block from downtown Preston, close to schools, shopping, recreation center and Riverside Park.
Zillow last checked: 8 hours ago
Listing updated: August 21, 2025 at 12:42am
Listed by:
Ian Inglis, Broker,
RE/MAX SOLID GOLD REALTY (II) LTD.
Source: ITSO,MLS®#: 40728421Originating MLS®#: Cornerstone Association of REALTORS®
Facts & features
Interior
Bedrooms & bathrooms
- Bedrooms: 5
- Bathrooms: 2
Heating
- Natural Gas
Cooling
- None
Appliances
- Included: Water Softener
- Laundry: None
Features
- Basement: Walk-Up Access,Full,Unfinished
- Has fireplace: No
Interior area
- Total structure area: 2,479
- Total interior livable area: 2,479 sqft
- Finished area above ground: 2,479
Property
Parking
- Total spaces: 3
- Parking features: Gravel, Private Drive Double Wide
- Uncovered spaces: 3
Features
- Patio & porch: Deck, Patio, Porch
- Fencing: Full
- Frontage type: East
- Frontage length: 70.25
Lot
- Size: 7,680 sqft
- Dimensions: 70.25 x 109.33
- Features: Rectangular, City Lot, Near Golf Course, Greenbelt, Highway Access, Hospital, Library, Park, Place of Worship, Public Transit, Rec./Community Centre, Schools
Details
- Additional structures: Shed(s)
- Parcel number: 037770041
- Zoning: R5
Construction
Type & style
- Home type: MultiFamily
- Property subtype: Duplex, Multi Family
Materials
- Brick, Wood Siding
- Foundation: Stone
- Roof: Metal
Condition
- 100+ Years
- New construction: No
- Year built: 1900
Utilities & green energy
- Sewer: Sewer (Municipal)
- Water: Municipal
Community & neighborhood
Location
- Region: Cambridge
Price history
| Date | Event | Price |
|---|---|---|
| 6/19/2025 | Sold | C$680,000C$274/sqft |
Source: ITSO #40728421 | ||
Public tax history
Tax history is unavailable.
Neighborhood: Preston Centre
Nearby schools
GreatSchools rating
No schools nearby
We couldn't find any schools near this home.


