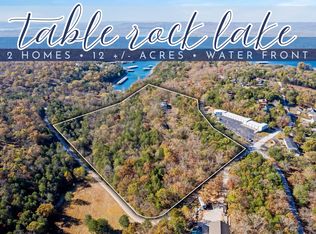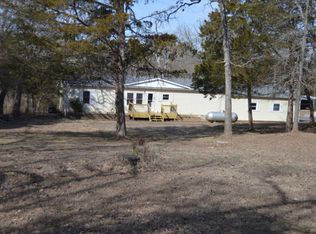Closed
Price Unknown
469 Double O Nine Road, Reeds Spring, MO 65737
5beds
3,638sqft
Single Family Residence
Built in 1976
8.04 Acres Lot
$656,300 Zestimate®
$--/sqft
$2,576 Estimated rent
Home value
$656,300
Estimated sales range
Not available
$2,576/mo
Zestimate® history
Loading...
Owner options
Explore your selling options
What's special
This exceptional Table Rock Lakefront property truly has it all! Nestled on 8 lush acres with a private drive, this 3600 square ft home offers a rare combination of lakefront living, privacy, and park-like beauty. With a gentle slope to the water, a wet-weather creek complete with a charming bridge. Chickens are welcome too -- a stunning custom chicken coop is already in place! Relax on the expansive covered side deck overlooking the creek, or unwind on the huge back deck gazing over your manicured backyard oasis featuring a gazebo, vibrant flower beds, and beautiful flowering trees. Low-maintenance living is assured with new windows, doors, metal siding, and a brand-new deck. Inside, modern updates meet timeless charm with fresh shiplap walls, an HGTV-inspired color palette, and stylish new flooring. The oversized kitchen is a chef's dream with abundant cabinetry and counter space, while the spacious living, dining, and hearth rooms offer plenty of room for entertaining. Cozy up by the stunning rock wood-burning fireplace or step out onto the deck from the primary suite, complete with a large walk-in closet and a beautiful, tiled shower. The walkout lower level is equally impressive, featuring a massive family and recreation room with a second wood-burning fireplace, full bar, refrigerator, and wine cooler. Storage is plentiful with a large storage room and a concrete safe room that could serve as an additional bedroom. In total, the home offers potential for up to five bedrooms (two non-conforming). A detached workshop is perfect for hobbies or winter projects -- and for those who love a bit of country charm, the custom chicken house is simply adorable!Whether you're seeking a full-time residence, a vacation home, or the ultimate lake retreat, this property delivers a lifestyle most can only dream about.
Zillow last checked: 8 hours ago
Listing updated: October 04, 2025 at 06:17am
Listed by:
Carolyn S. Mayhew 417-319-6955,
Mayhew Realty Group LLC
Bought with:
Scott Fraker, 2019007684
Weichert, Realtors-The Griffin Company
Source: SOMOMLS,MLS#: 60293288
Facts & features
Interior
Bedrooms & bathrooms
- Bedrooms: 5
- Bathrooms: 3
- Full bathrooms: 3
Heating
- Heat Pump, Central, Electric, Other - See Remarks, Wood
Cooling
- Central Air, Ceiling Fan(s)
Appliances
- Included: Dishwasher, Free-Standing Electric Oven, Dryer, Ice Maker, Washer, Exhaust Fan, Microwave, Water Softener Owned, Refrigerator, Electric Water Heater
- Laundry: Main Level, W/D Hookup
Features
- Laminate Counters, Granite Counters, Walk-In Closet(s), Walk-in Shower, Wet Bar
- Flooring: Carpet, Tile, Laminate, Hardwood
- Windows: Window Treatments, Double Pane Windows, Blinds
- Basement: Walk-Out Access,Partially Finished,Storage Space,Full
- Attic: Access Only:No Stairs
- Has fireplace: Yes
- Fireplace features: Family Room, Blower Fan, Great Room, Wood Burning, Stone, Insert, Living Room
Interior area
- Total structure area: 3,638
- Total interior livable area: 3,638 sqft
- Finished area above ground: 2,160
- Finished area below ground: 1,478
Property
Parking
- Total spaces: 3
- Parking features: RV Access/Parking
- Attached garage spaces: 3
- Carport spaces: 2
Features
- Levels: Two
- Stories: 2
- Patio & porch: Patio, Covered, Deck
- Exterior features: Garden
- Has view: Yes
- View description: Lake
- Has water view: Yes
- Water view: Lake
- Waterfront features: Lake Front
Lot
- Size: 8.04 Acres
- Features: Acreage
Details
- Additional structures: Gazebo
- Parcel number: 119.030004001016.000
Construction
Type & style
- Home type: SingleFamily
- Architectural style: Ranch
- Property subtype: Single Family Residence
Materials
- Steel Siding
- Roof: Composition
Condition
- Year built: 1976
Utilities & green energy
- Sewer: Septic Tank
- Water: Private
Community & neighborhood
Security
- Security features: Security System
Location
- Region: Reeds Spring
- Subdivision: N/A
Other
Other facts
- Listing terms: Cash,VA Loan,USDA/RD,FHA,Conventional
Price history
| Date | Event | Price |
|---|---|---|
| 10/3/2025 | Sold | -- |
Source: | ||
| 8/28/2025 | Pending sale | $699,000$192/sqft |
Source: | ||
| 8/19/2025 | Price change | $699,000-6.7%$192/sqft |
Source: | ||
| 6/21/2025 | Price change | $749,000-5.8%$206/sqft |
Source: | ||
| 5/28/2025 | Price change | $795,000-3.6%$219/sqft |
Source: | ||
Public tax history
| Year | Property taxes | Tax assessment |
|---|---|---|
| 2024 | $1,277 +0.1% | $26,070 |
| 2023 | $1,275 +0.6% | $26,070 |
| 2022 | $1,268 | $26,070 |
Find assessor info on the county website
Neighborhood: 65737
Nearby schools
GreatSchools rating
- 8/10Reeds Spring Elementary SchoolGrades: 2-4Distance: 5.6 mi
- 3/10Reeds Spring Middle SchoolGrades: 7-8Distance: 5.6 mi
- 5/10Reeds Spring High SchoolGrades: 9-12Distance: 5.5 mi
Schools provided by the listing agent
- Elementary: Reeds Spring
- Middle: Reeds Spring
- High: Reeds Spring
Source: SOMOMLS. This data may not be complete. We recommend contacting the local school district to confirm school assignments for this home.

