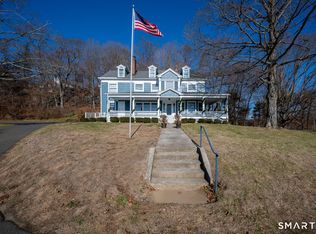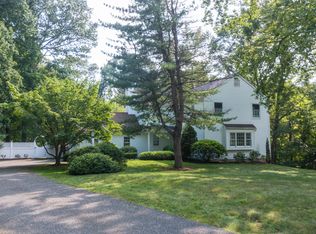ATTRACTIVE, NEWLY COMPLETED, COL. W/QUALITY, TASTEFUL FINISHES EXUDING WARMTH and CHARACTER. AN EXPANSIVE FRONT PORCH and HANDSOME 19c DOUBLE ENTRY DOOR FROM BORDEAUX WELCOMES YOU TO A GRACIOUS, TRAVERTINE- FLOOR ENTRY. BRIGHT, SPACIOUS ROOMS ARE APPOINTED W/DEEP MOLDINGS, OAK FLOORS, BAY WINDOWS, 3 STONE-FACED FPLS and FRENCH DOORS. A STAINLESS and GRANITE KIT. OFFERS AN ABUNDANCE OF CHERRY CABINETS, PANTRY and A CENTER ISLAND, OPEN TO THE F.R. W/AN EASY MAINTENANCE SLATE FLOOR, and DOORS TO THE PATIO. IDEAL LOCATION FOR AT-HOME BUSINESS IN THE 3 RM., READY-TO-FINISH LL W/PRIVATE ENTRANCE; ADJACENT TO THE 3-CAR GARAGE. EASY ACCESS TO HIGHWAYS, SCHOOLS, Y and TOWN. WALK ABLE TO CANNON DALE TRAIN STATION. WALK-UP ATTIC HAS ENDLESS POSSIBILITIES.
This property is off market, which means it's not currently listed for sale or rent on Zillow. This may be different from what's available on other websites or public sources.


