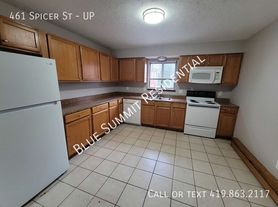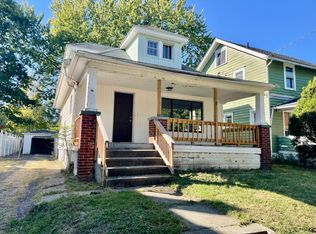Welcome to a bright and comfortable 3-bedroom, 1.5-bath home in Akron's University Park neighborhoodabout 0.7 miles from the University of Akron for easy walks to campus and downtown conveniences. The layout features a large first-floor bedroom, two additional bedrooms upstairs, and a half bath in the basement for extra convenience. Inside, you'll find a blend of hardwood floors and clean, well-kept carpet, plus laundry hookups and off-street parking. No pets permitted.
Highlights
3 bedrooms / 1.5 baths (half bath in the basement)
First-floor bedroom for flexible living
Hardwood + carpet mix for comfort and style
1,192 sq ft single-family home
Laundry hookups & off-street parking
No pets allowed
University of Akron ~0.7 mi (14-min walk); near downtown amenities and Summa Akron Campus
Location perks
Set on Crouse Street in University Park, you're moments from campus, transit, shopping, and diningideal for anyone who wants quick access to classes, Downtown Akron, and major employers.
Ready to see it?
Schedule your tour today and make this well-located home yours!
House for rent
$1,050/mo
469 Crouse St, Akron, OH 44311
3beds
1,192sqft
Price may not include required fees and charges.
Single family residence
Available now
No pets
-- A/C
Hookups laundry
Off street parking
-- Heating
What's special
Laundry hookupsLarge first-floor bedroomOff-street parkingHardwood floorsClean well-kept carpet
- 60 days |
- -- |
- -- |
Travel times
Looking to buy when your lease ends?
Consider a first-time homebuyer savings account designed to grow your down payment with up to a 6% match & 3.83% APY.
Facts & features
Interior
Bedrooms & bathrooms
- Bedrooms: 3
- Bathrooms: 1
- Full bathrooms: 1
Appliances
- Included: Refrigerator, Stove
- Laundry: Hookups, Washer Dryer Hookup
Interior area
- Total interior livable area: 1,192 sqft
Video & virtual tour
Property
Parking
- Parking features: Off Street
- Details: Contact manager
Features
- Exterior features: Washer Dryer Hookup
Details
- Parcel number: 6728761
Construction
Type & style
- Home type: SingleFamily
- Property subtype: Single Family Residence
Community & HOA
Location
- Region: Akron
Financial & listing details
- Lease term: Contact For Details
Price history
| Date | Event | Price |
|---|---|---|
| 9/21/2025 | Price change | $1,050-8.7%$1/sqft |
Source: Zillow Rentals | ||
| 8/12/2025 | Listed for rent | $1,150+17.9%$1/sqft |
Source: Zillow Rentals | ||
| 6/9/2025 | Sold | $69,500-13.1%$58/sqft |
Source: | ||
| 5/5/2025 | Pending sale | $80,000$67/sqft |
Source: MLS Now #5089899 | ||
| 4/9/2025 | Listed for sale | $80,000$67/sqft |
Source: | ||

