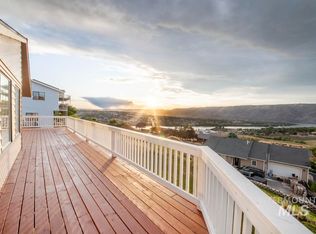Sold
Price Unknown
469 Crestline Circle Dr, Lewiston, ID 83501
4beds
3baths
2,768sqft
Single Family Residence
Built in 1991
0.27 Acres Lot
$527,800 Zestimate®
$--/sqft
$2,830 Estimated rent
Home value
$527,800
$501,000 - $554,000
$2,830/mo
Zestimate® history
Loading...
Owner options
Explore your selling options
What's special
VIEW VIEW VIEW! This 1991 custom built home is located in the desirable Valley Vista Heights. Its quiet neighborhood with stunning river views & mature landscaping provides a peaceful retreat. This move in ready Home features 4 bedrooms 3 bathrooms with a large master, and a jetted tub. Large open living space is ideal for hosting gatherings. The hardwood floors add warmth and character while the Corian countertops add a touch of luxury. The wraparound deck with a gas barbecue hook up is perfect for outdoor entertaining and enjoying the beautiful view of the valley and Snake River. A walkout Daylight basements with access from inside or its own side entrance features 2 bedrooms 1 bath with additional living space, a kitchen and spectacular views. Nice Garden area out back on a terraced yard. Large 2 car garage and an additional fenced boat or Rv parking area. MUST SEE!
Zillow last checked: 8 hours ago
Listing updated: July 05, 2023 at 09:39am
Listed by:
Rachel Spears 208-413-0028,
Coldwell Banker Tomlinson Associates
Bought with:
Lindsey Canner
KW Lewiston
Source: IMLS,MLS#: 98875922
Facts & features
Interior
Bedrooms & bathrooms
- Bedrooms: 4
- Bathrooms: 3
- Main level bathrooms: 2
- Main level bedrooms: 2
Primary bedroom
- Level: Main
Bedroom 2
- Level: Main
Bedroom 3
- Level: Lower
Bedroom 4
- Level: Lower
Heating
- Forced Air, Natural Gas
Cooling
- Central Air
Appliances
- Included: Gas Water Heater, Oven/Range Freestanding, Refrigerator
Features
- Bath-Master, Bed-Master Main Level, Number of Baths Main Level: 2, Number of Baths Below Grade: 1
- Flooring: Hardwood, Carpet
- Basement: Daylight,Walk-Out Access
- Has fireplace: No
Interior area
- Total structure area: 2,768
- Total interior livable area: 2,768 sqft
- Finished area above ground: 1,424
- Finished area below ground: 1,344
Property
Parking
- Total spaces: 2
- Parking features: Detached, RV Access/Parking
- Garage spaces: 2
Features
- Levels: Single with Below Grade
- Patio & porch: Covered Patio/Deck
- Has spa: Yes
- Spa features: Bath
- Has view: Yes
Lot
- Size: 0.27 Acres
- Dimensions: 131.62 x 84.67
- Features: 10000 SF - .49 AC, Views, Auto Sprinkler System
Details
- Additional structures: Separate Living Quarters
- Parcel number: RPL17400080190A
Construction
Type & style
- Home type: SingleFamily
- Property subtype: Single Family Residence
Materials
- HardiPlank Type
- Roof: Composition
Condition
- Year built: 1991
Utilities & green energy
- Water: Public
- Utilities for property: Sewer Connected
Community & neighborhood
Location
- Region: Lewiston
Other
Other facts
- Listing terms: Cash,Conventional,1031 Exchange,FHA,VA Loan
- Ownership: Fee Simple
Price history
Price history is unavailable.
Public tax history
| Year | Property taxes | Tax assessment |
|---|---|---|
| 2025 | $4,800 -11.4% | $483,060 +8.4% |
| 2024 | $5,418 -16% | $445,513 -6% |
| 2023 | $6,447 +59.1% | $474,184 -6.7% |
Find assessor info on the county website
Neighborhood: 83501
Nearby schools
GreatSchools rating
- 7/10Mc Sorley Elementary SchoolGrades: K-5Distance: 1 mi
- 6/10Jenifer Junior High SchoolGrades: 6-8Distance: 1.5 mi
- 5/10Lewiston Senior High SchoolGrades: 9-12Distance: 2.3 mi
Schools provided by the listing agent
- Elementary: McSorley
- Middle: Jenifer
- High: Lewiston
- District: Lewiston Independent School District #1
Source: IMLS. This data may not be complete. We recommend contacting the local school district to confirm school assignments for this home.
