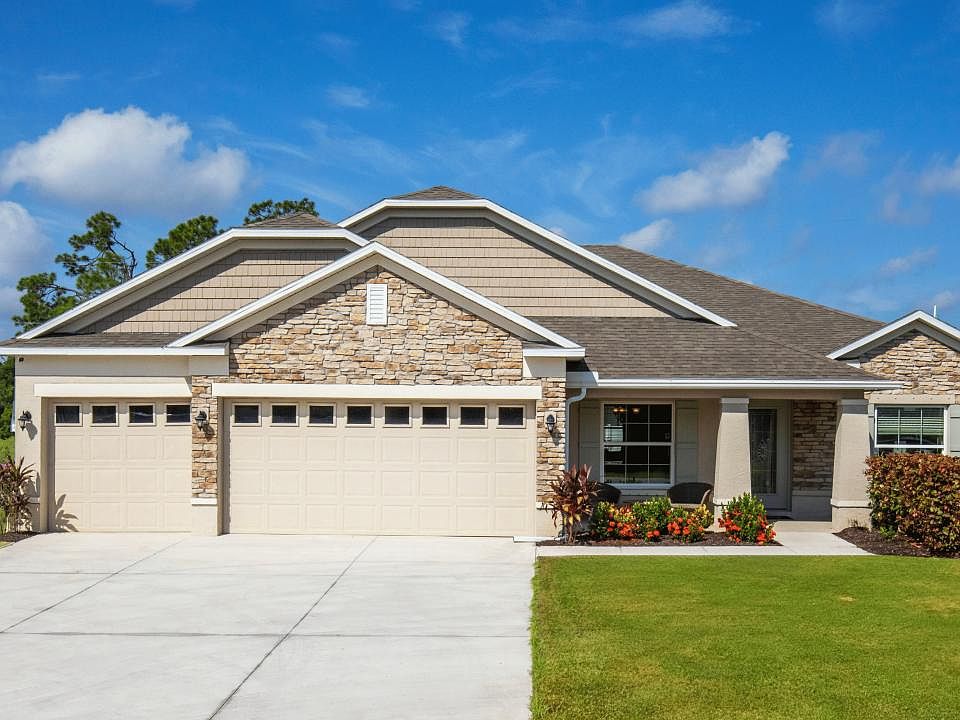Under Construction. Deep Creek offers a blend of natural beauty and modern living, known for its serene atmosphere, lush landscapes, and friendly neighborhoods. The community features picturesque streets and a close-knit environment, making it an attractive location for residents seeking tranquility and a welcoming atmosphere. This stunning home, located on a quiet cul-de-sac, perfectly balances exceptional functionality with undeniable charm. Step inside through the foyer entry to discover an oversized den with double French doors, ideal for a private office or flex space. The bright and airy great room, featuring large windows, invites you into the heart of the home where it seamlessly connects to the stunning kitchen and adjacent dining area. This open-concept space boasts 9’4” flat ceilings, creating a spacious and welcoming atmosphere. The kitchen is a chef’s dream, equipped with a large island, granite countertops, built-in wall oven and cooktop, and a pantry—perfect for preparing meals while staying connected to family and guests. From the great room, large sliding glass doors open to the patio, extending your living space outdoors and embracing Florida’s signature indoor-outdoor lifestyle. The split bedroom layout ensures privacy, with the primary suite tucked away in its own wing. This tranquil retreat features a spacious bedroom, a primary bath with tile shower, and generous closet space. On the opposite side of the home, two secondary bedrooms share a full bath and are complemented by an additional linen closet for extra storage. A centrally located laundry room just off the garage adds convenience to everyday living. The spacious 2-car garage with workshop provides ample storage and utility space, while horizontal cordless blinds, hurricane shutters, architectural shingles, and entry and driveway pavers enhance comfort, style, and peace of mind. From the inviting covered front porch to the thoughtfully designed interior, the Wilmington combines style, practicality, and lasting value—all backed by a full builder warranty.
New construction
$349,900
469 Chubut Ct, Punta Gorda, FL 33983
3beds
2,044sqft
Single Family Residence
Built in 2025
9,915 Square Feet Lot
$344,900 Zestimate®
$171/sqft
$13/mo HOA
What's special
Large islandSpacious bedroomSecondary bedroomsGranite countertopsLarge windowsOversized denDouble french doors
Call: (941) 541-3829
- 4 days |
- 374 |
- 11 |
Zillow last checked: 7 hours ago
Listing updated: October 21, 2025 at 10:57am
Listing Provided by:
Dakota DuBois 813-437-3506,
NEW HOME STAR FLORIDA LLC
Source: Stellar MLS,MLS#: O6290609 Originating MLS: Orlando Regional
Originating MLS: Orlando Regional

Travel times
Schedule tour
Select your preferred tour type — either in-person or real-time video tour — then discuss available options with the builder representative you're connected with.
Facts & features
Interior
Bedrooms & bathrooms
- Bedrooms: 3
- Bathrooms: 2
- Full bathrooms: 2
Rooms
- Room types: Den/Library/Office, Great Room
Primary bedroom
- Features: Dual Sinks, En Suite Bathroom, Granite Counters, Shower No Tub, Water Closet/Priv Toilet, Window/Skylight in Bath, Walk-In Closet(s)
- Level: First
- Area: 211.9 Square Feet
- Dimensions: 13x16.3
Bedroom 2
- Features: Built-in Closet
- Level: First
- Area: 102.01 Square Feet
- Dimensions: 10.1x10.1
Bedroom 3
- Features: Built-in Closet
- Level: First
- Area: 102.01 Square Feet
- Dimensions: 10.1x10.1
Den
- Level: First
- Area: 223.52 Square Feet
- Dimensions: 12.7x17.6
Dining room
- Level: First
- Area: 126.99 Square Feet
- Dimensions: 9x14.11
Great room
- Level: First
- Area: 249.28 Square Feet
- Dimensions: 15.2x16.4
Kitchen
- Features: Granite Counters, Kitchen Island, Pantry
- Level: First
- Dimensions: 21.1x9.5
Laundry
- Level: First
- Area: 89.05 Square Feet
- Dimensions: 6.5x13.7
Heating
- Central, Electric
Cooling
- Central Air
Appliances
- Included: Dishwasher, Disposal, Electric Water Heater, Microwave, Range
- Laundry: Electric Dryer Hookup, Laundry Room, Washer Hookup
Features
- Open Floorplan, Primary Bedroom Main Floor, Smart Home, Split Bedroom, Stone Counters, Thermostat, Walk-In Closet(s)
- Flooring: Carpet, Ceramic Tile
- Doors: Sliding Doors
- Windows: Blinds, ENERGY STAR Qualified Windows, Hurricane Shutters
- Has fireplace: No
Interior area
- Total structure area: 2,697
- Total interior livable area: 2,044 sqft
Video & virtual tour
Property
Parking
- Total spaces: 2
- Parking features: Driveway, Garage Door Opener
- Attached garage spaces: 2
- Has uncovered spaces: Yes
- Details: Garage Dimensions: 19x19
Features
- Levels: One
- Stories: 1
- Patio & porch: Patio
- Exterior features: Irrigation System
Lot
- Size: 9,915 Square Feet
- Features: Cul-De-Sac, Landscaped, Level
Details
- Parcel number: 402303356013
- Special conditions: None
Construction
Type & style
- Home type: SingleFamily
- Architectural style: Florida
- Property subtype: Single Family Residence
Materials
- Block, Stucco
- Foundation: Slab
- Roof: Other,Shingle
Condition
- Under Construction
- New construction: Yes
- Year built: 2025
Details
- Builder model: Wilmington A
- Builder name: Maronda Homes
Utilities & green energy
- Sewer: Public Sewer
- Water: Public
- Utilities for property: Cable Available
Community & HOA
Community
- Security: Smoke Detector(s)
- Subdivision: Deep Creek
HOA
- Has HOA: Yes
- HOA fee: $13 monthly
- HOA name: C/O Maronda Homes
- HOA phone: 813-437-3506
- Pet fee: $0 monthly
Location
- Region: Punta Gorda
Financial & listing details
- Price per square foot: $171/sqft
- Tax assessed value: $38,270
- Annual tax amount: $933
- Date on market: 3/16/2025
- Cumulative days on market: 147 days
- Listing terms: Cash,Conventional,FHA,VA Loan
- Ownership: Fee Simple
- Total actual rent: 0
- Road surface type: Paved
About the community
Deep Creek, is located in Punta Gorda, FL. Deep Creek is a newer community and many of the homes are less than 15 years old. It was laid out so that all lots border open space called "greenbelts," which are maintained by the Homeowners Association. Additionally, many homes are on freshwater lakes or canals scattered throughout the community. Whether you are looking to build a new home or need a move-in ready home, our sales representatives are here to help! Leverage their knowledge and experience to learn more about building the home of your dreams in the beautiful Deep Creek community.
Source: Maronda Homes

