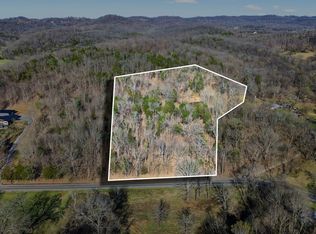Closed
$570,000
469 Chipman Rd, Bethpage, TN 37022
3beds
1,650sqft
Single Family Residence, Residential
Built in 2022
5.01 Acres Lot
$573,200 Zestimate®
$345/sqft
$2,120 Estimated rent
Home value
$573,200
$539,000 - $608,000
$2,120/mo
Zestimate® history
Loading...
Owner options
Explore your selling options
What's special
Welcome to Bethpage * This like new, well appointed "Barndo Style" home is situated on a quiet, level 5 acre tract and is ready for it's new owners * Open floorplan w/ volume beamed ceilings * Stone FP * Custom Kitchen w/ upgraded appliances * HUGE 4 car Garage w/ built-ins and the property lays perfectly for an additional detached Garage * The Patio is designed to add a cover w/ electricity available * Minutes to Gallatin & Westmoreland on Chipman Road!
Zillow last checked: 8 hours ago
Listing updated: September 23, 2025 at 08:21am
Listing Provided by:
Stacey Graves 615-804-8899,
simpliHOM
Bought with:
Stacey Graves, 269270
simpliHOM
Source: RealTracs MLS as distributed by MLS GRID,MLS#: 2973025
Facts & features
Interior
Bedrooms & bathrooms
- Bedrooms: 3
- Bathrooms: 2
- Full bathrooms: 2
- Main level bedrooms: 3
Heating
- Central, Propane
Cooling
- Central Air, Electric
Appliances
- Included: Double Oven, Gas Range, Dishwasher, Disposal, Dryer, Microwave, Refrigerator, Stainless Steel Appliance(s), Washer
Features
- Ceiling Fan(s), Extra Closets, High Ceilings, Open Floorplan, Walk-In Closet(s), High Speed Internet
- Flooring: Concrete
- Basement: None
- Number of fireplaces: 1
- Fireplace features: Family Room
Interior area
- Total structure area: 1,650
- Total interior livable area: 1,650 sqft
- Finished area above ground: 1,650
Property
Parking
- Total spaces: 4
- Parking features: Garage Door Opener, Garage Faces Side
- Garage spaces: 4
Features
- Levels: One
- Stories: 1
- Patio & porch: Patio
- Waterfront features: Pond
Lot
- Size: 5.01 Acres
- Features: Level
- Topography: Level
Details
- Parcel number: 089 01014 000
- Special conditions: Standard
Construction
Type & style
- Home type: SingleFamily
- Architectural style: Barndominium
- Property subtype: Single Family Residence, Residential
Materials
- Aluminum Siding, Stone
- Roof: Metal
Condition
- New construction: No
- Year built: 2022
Utilities & green energy
- Sewer: Septic Tank
- Water: Public
- Utilities for property: Electricity Available, Water Available, Cable Connected
Community & neighborhood
Location
- Region: Bethpage
- Subdivision: Stubblefield Farm
Other
Other facts
- Available date: 06/15/2023
Price history
| Date | Event | Price |
|---|---|---|
| 9/23/2025 | Sold | $570,000+0%$345/sqft |
Source: | ||
| 9/18/2025 | Pending sale | $569,900$345/sqft |
Source: | ||
| 8/22/2025 | Contingent | $569,900$345/sqft |
Source: | ||
| 8/12/2025 | Listed for sale | $569,900$345/sqft |
Source: | ||
Public tax history
| Year | Property taxes | Tax assessment |
|---|---|---|
| 2025 | $1,657 | $116,600 |
| 2024 | $1,657 +353.5% | $116,600 +618.6% |
| 2023 | $365 | $16,225 |
Find assessor info on the county website
Neighborhood: 37022
Nearby schools
GreatSchools rating
- 9/10Bethpage Elementary SchoolGrades: K-5Distance: 2.1 mi
- 6/10Westmoreland Middle SchoolGrades: 6-8Distance: 8.2 mi
- 7/10Westmoreland High SchoolGrades: 9-12Distance: 8.3 mi
Schools provided by the listing agent
- Elementary: Westmoreland Elementary
- Middle: Westmoreland Middle School
- High: Westmoreland High School
Source: RealTracs MLS as distributed by MLS GRID. This data may not be complete. We recommend contacting the local school district to confirm school assignments for this home.
Get a cash offer in 3 minutes
Find out how much your home could sell for in as little as 3 minutes with a no-obligation cash offer.
Estimated market value$573,200
Get a cash offer in 3 minutes
Find out how much your home could sell for in as little as 3 minutes with a no-obligation cash offer.
Estimated market value
$573,200
