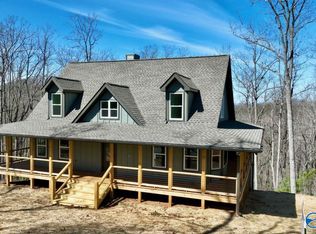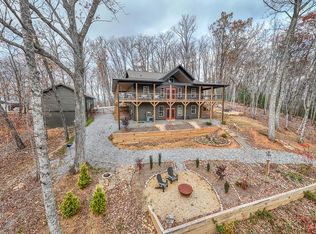Sold
$615,000
469 Caldwell Rd, Brasstown, NC 28902
4beds
3,405sqft
Residential
Built in 2024
4.69 Acres Lot
$614,600 Zestimate®
$181/sqft
$2,172 Estimated rent
Home value
$614,600
Estimated sales range
Not available
$2,172/mo
Zestimate® history
Loading...
Owner options
Explore your selling options
What's special
Surrounded by mountain tops, 469 Caldwell Road is a dream come true for someone looking for their custom mountain dream. Built in 2024, this home has the upgrades and floor plan that you've been searching for with classical elements and modern conveniences. A wrap around porch greets you, and upon stepping inside you'll appreciate the soaring ceilings and light fixtures. A large formal dining room has enough room for a large table and as many memories as you can crowd around it. The kitchen has gleaming granite countertops, and overlooks both the bump out breakfast nook and the living room. The laundry room doubles as a mud room for your convenience with access off the porch into the nook. In the living room, the soaring gas log fireplace immediately captures the mountain vibes and the wall of windows overlooking the seasonal mountain views allows for so much natural light. The primary suite has a double closet and the bathroom has a large tile shower, double vanity, and enclosed water closet. Two bedroom son the second level along with the second full bathroom allow for plenty of room for whomever needs to stay. The full basement has an additional bedroom, bathroom, second living room, and a bonus room that would make a great theatre room or office. With a total of 5 lots being sold with this property, you have room to breathe or develop additional properties. With some clearing you could have a year round view. 2 car garage is currently under contstruction!
Zillow last checked: 8 hours ago
Listing updated: May 02, 2025 at 12:24pm
Listed by:
Autumn Ritz 828-644-3121,
REMAX Town & Country - Murphy
Bought with:
Non NON-MLS MEMBER, 0
NON-MLS OFFICE
Source: NGBOR,MLS#: 412068
Facts & features
Interior
Bedrooms & bathrooms
- Bedrooms: 4
- Bathrooms: 4
- Full bathrooms: 3
- Partial bathrooms: 1
- Main level bedrooms: 1
Primary bedroom
- Level: Main
Heating
- Central, Dual Fuel
Cooling
- Central Air
Appliances
- Included: Refrigerator, Range, Microwave
- Laundry: Main Level, Laundry Room
Features
- Ceiling Fan(s), Cathedral Ceiling(s), Sheetrock
- Flooring: Wood, Tile
- Basement: Finished
- Has fireplace: Yes
- Fireplace features: Gas Log
Interior area
- Total structure area: 3,405
- Total interior livable area: 3,405 sqft
Property
Parking
- Parking features: Garage, See Remarks, Asphalt, No Driveway, Driveway (See Remarks)
- Has garage: Yes
- Has uncovered spaces: Yes
Features
- Levels: Two
- Stories: 2
- Has view: Yes
- View description: Mountain(s), Seasonal
- Frontage type: Road
Lot
- Size: 4.69 Acres
Details
- Parcel number: 553000270429
Construction
Type & style
- Home type: SingleFamily
- Architectural style: Traditional,Modern
- Property subtype: Residential
Materials
- Frame, Composite
- Roof: Shingle
Condition
- Resale
- New construction: No
- Year built: 2024
Utilities & green energy
- Sewer: Septic Tank
- Water: Shared Well
Community & neighborhood
Location
- Region: Brasstown
- Subdivision: Caldwell Cove
HOA & financial
HOA
- Has HOA: Yes
- HOA fee: $400 annually
Other
Other facts
- Road surface type: Gravel, Paved
Price history
| Date | Event | Price |
|---|---|---|
| 5/1/2025 | Sold | $615,000-3.1%$181/sqft |
Source: NGBOR #412068 Report a problem | ||
| 3/6/2025 | Pending sale | $634,900$186/sqft |
Source: | ||
| 2/11/2025 | Price change | $634,900-0.8%$186/sqft |
Source: | ||
| 1/13/2025 | Price change | $639,900-1.5%$188/sqft |
Source: | ||
| 12/9/2024 | Listed for sale | $649,900$191/sqft |
Source: | ||
Public tax history
Tax history is unavailable.
Neighborhood: 28902
Nearby schools
GreatSchools rating
- 7/10Hayesville ElementaryGrades: 3-5Distance: 5.4 mi
- 3/10Hayesville MiddleGrades: 6-8Distance: 5.3 mi
- 5/10Hayesville HighGrades: 9-12Distance: 5.4 mi
Get pre-qualified for a loan
At Zillow Home Loans, we can pre-qualify you in as little as 5 minutes with no impact to your credit score.An equal housing lender. NMLS #10287.

