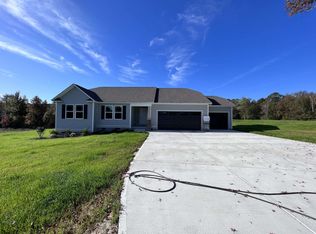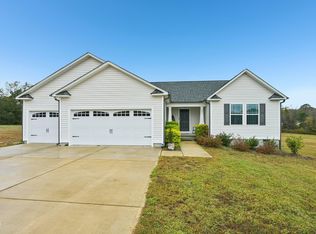Sold for $364,900
$364,900
469 Byrdtown Rd, Benson, NC 27504
3beds
1,573sqft
Single Family Residence, Residential
Built in 2023
3.14 Acres Lot
$383,700 Zestimate®
$232/sqft
$1,883 Estimated rent
Home value
$383,700
$365,000 - $403,000
$1,883/mo
Zestimate® history
Loading...
Owner options
Explore your selling options
What's special
WONDERFUL NEW CONSTRUCTION HOME on over 3 acres! Cooper's Cove consists of 4 lots only on Byrdtown Road!! See plat uploaded to MLS docs. NO HOA!!! Just minutes to I-40 connection. 3 bedrooms and 2 full baths. Granite kitchen counter tops and tile back splash. 3 car garage!! Cozy fireplace in living room. Enjoy your morning coffee on covered porch. Great for entertaining! Builder provides 2 -10 warranty. Listing broker has ownership interest. ** SEE AGENT ONLY REMARKS FOR MORE INFO **
Zillow last checked: 8 hours ago
Listing updated: October 27, 2025 at 11:57pm
Listed by:
Ron Lee 919-669-6339,
RE/MAX SOUTHLAND REALTY II
Bought with:
Tracey O'Dowd, 250624
eXp Realty, LLC - C
Source: Doorify MLS,MLS#: 2539662
Facts & features
Interior
Bedrooms & bathrooms
- Bedrooms: 3
- Bathrooms: 2
- Full bathrooms: 2
Heating
- Electric, Heat Pump
Cooling
- Attic Fan, Central Air
Appliances
- Included: Dishwasher, Electric Range, Electric Water Heater, Microwave
- Laundry: Main Level
Features
- Ceiling Fan(s), Granite Counters, Master Downstairs, Shower Only, Walk-In Closet(s)
- Flooring: Carpet, Vinyl
- Number of fireplaces: 1
- Fireplace features: Family Room, Gas Log
Interior area
- Total structure area: 1,573
- Total interior livable area: 1,573 sqft
- Finished area above ground: 1,573
- Finished area below ground: 0
Property
Parking
- Total spaces: 3
- Parking features: Concrete, Driveway, Garage, Garage Faces Front
- Garage spaces: 3
Features
- Levels: One
- Stories: 1
- Patio & porch: Covered, Porch
- Exterior features: Rain Gutters
- Has view: Yes
Lot
- Size: 3.14 Acres
- Features: Landscaped
Details
- Zoning: residentia
- Special conditions: Seller Licensed Real Estate Professional
Construction
Type & style
- Home type: SingleFamily
- Architectural style: Ranch
- Property subtype: Single Family Residence, Residential
Materials
- Vinyl Siding
- Foundation: Slab
Condition
- New construction: Yes
- Year built: 2023
Details
- Builder name: GPD/Williams 3 CG
Utilities & green energy
- Sewer: Septic Tank
- Water: Public
Community & neighborhood
Location
- Region: Benson
HOA & financial
HOA
- Has HOA: No
Price history
| Date | Event | Price |
|---|---|---|
| 11/30/2023 | Sold | $364,900$232/sqft |
Source: | ||
| 11/3/2023 | Pending sale | $364,900$232/sqft |
Source: | ||
| 10/30/2023 | Listed for sale | $364,900$232/sqft |
Source: | ||
Public tax history
Tax history is unavailable.
Neighborhood: 27504
Nearby schools
GreatSchools rating
- 8/10Benson Elementary SchoolGrades: PK-4Distance: 2.5 mi
- 7/10Benson Middle SchoolGrades: 6-8Distance: 3.1 mi
- 4/10South Johnston HighGrades: 9-12Distance: 2.8 mi
Schools provided by the listing agent
- Elementary: Johnston - Benson
- Middle: Johnston - Benson
- High: Johnston - S Johnston
Source: Doorify MLS. This data may not be complete. We recommend contacting the local school district to confirm school assignments for this home.
Get a cash offer in 3 minutes
Find out how much your home could sell for in as little as 3 minutes with a no-obligation cash offer.
Estimated market value$383,700
Get a cash offer in 3 minutes
Find out how much your home could sell for in as little as 3 minutes with a no-obligation cash offer.
Estimated market value
$383,700

