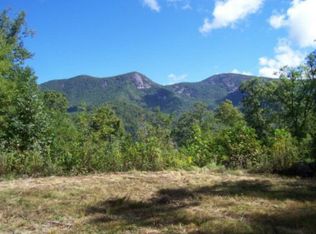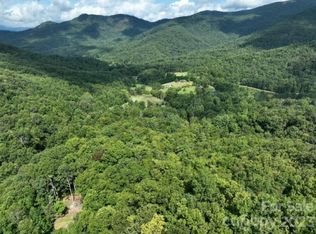Welcome to the Estate at Bear Back, where you'll find extraordinary craftmanship w/breathtaking VIEWS in an easy-access location boasting 3.4 private acres. This well-designed late-model home has open-concept living spaces w/abundant windows to let in the unique views of Fishhawk & White Rock mtns. A massive gourmet kitchen boasts SS appliances (warming drawer!), a multitude of cabinets + butler's pantry. The woodstove in the great room keeps you toasty in addition to a 2-zone HVAC upstairs. You won't believe the scenery from the dining room - truly entertain in style! The master suite is impressive- huge bedroom w/trey ceiling, en-suite laundry center, office + the sitting room of your dreams! An en-suite bath holds 2 vanities, make-up desk, garden tub, step-in shower & heated tile + 16x7 closet. A terrace level features a beautiful pellet stove & its own HVAC. An ideal setup for kids/in-laws/guests- they have indoor/outdoor access to a living room, bar area, 2 bedrooms, full bath w/heated floors, bonus room & safe room. 2-car garage. Have hobbies? The 27x27 2-story WORKSHOP is a dream for woodwork/crafts or is set up to finish into a guest home. Love your life on Bear Back Ridge!
This property is off market, which means it's not currently listed for sale or rent on Zillow. This may be different from what's available on other websites or public sources.


