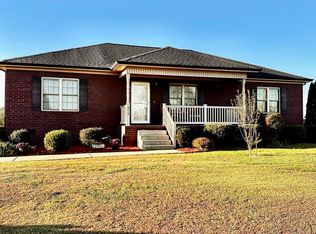Sold for $245,000
$245,000
469 B White Rd, Elkton, KY 42220
3beds
1,683sqft
Single Family Residence
Built in 2016
0.51 Acres Lot
$265,600 Zestimate®
$146/sqft
$1,687 Estimated rent
Home value
$265,600
$252,000 - $279,000
$1,687/mo
Zestimate® history
Loading...
Owner options
Explore your selling options
What's special
Welcome home to this inviting 3-bedroom, 2-bathroom brick house. As you walk inside you will be impressed by the open concept layout - featuring a split bedroom floor plan that ensures privacy for everyone. The living room provides the perfect spot to unwind after a long day. The kitchen area has lots of counter space, a pantry and a bar for friends and family to pull up a seat and enjoy time together. The master bedroom will be the perfect escape. It features a tray ceiling, double vanity sink, shower and walk in closet. Although you are only a few minutes from downtown Elkton, you will love the country feel of this house. You have neighbors, but behind you will find farmland to enjoy. The yard is partially fenced in with a large concrete patio, perfect kids to play or dogs to roam. There is also space for a garden and a storage building. This property won’t last long.
Zillow last checked: 8 hours ago
Listing updated: October 01, 2024 at 10:52pm
Listed by:
Chandler Bruner 270-893-8353,
Haley Auctions and Realty
Bought with:
Chandler Bruner, 261143
Haley Auctions and Realty
Source: RASK,MLS#: RA20233449
Facts & features
Interior
Bedrooms & bathrooms
- Bedrooms: 3
- Bathrooms: 2
- Full bathrooms: 2
- Main level bathrooms: 2
- Main level bedrooms: 3
Primary bedroom
- Level: Main
- Area: 187.29
- Dimensions: 14.5 x 12.92
Bedroom 2
- Level: Main
- Area: 147.5
- Dimensions: 14.75 x 10
Bedroom 3
- Level: Main
- Area: 148.33
- Dimensions: 14.83 x 10
Primary bathroom
- Level: Main
- Area: 90.75
- Dimensions: 11 x 8.25
Bathroom
- Features: Double Vanity, Steam Shower, Walk-In Closet(s)
Dining room
- Level: Main
- Area: 139.39
- Dimensions: 16.08 x 8.67
Family room
- Level: Main
- Area: 232.6
- Dimensions: 19.25 x 12.08
Kitchen
- Features: Eat-in Kitchen, Bar, Pantry, Solid Surface Counter Top
- Level: Main
- Area: 202.81
- Dimensions: 16.33 x 12.42
Heating
- Central, Electric
Cooling
- Central Air
Appliances
- Included: Dishwasher, Microwave, Electric Range, Refrigerator, Electric Water Heater
- Laundry: Laundry Room
Features
- Ceiling Fan(s), Closet Light(s), Split Bedroom Floor Plan, Vaulted Ceiling(s), Walk-In Closet(s), Walls (Dry Wall), Eat-in Kitchen, Kitchen/Dining Combo
- Flooring: Carpet, Tile, Vinyl
- Doors: Storm Door(s)
- Windows: Thermo Pane Windows, Vinyl Frame, Partial Window Treatments
- Basement: None,Crawl Space
- Number of fireplaces: 1
- Fireplace features: 1, No Working
Interior area
- Total structure area: 1,683
- Total interior livable area: 1,683 sqft
Property
Parking
- Total spaces: 1
- Parking features: Attached
- Attached garage spaces: 1
Accessibility
- Accessibility features: 1st Floor Bathroom
Features
- Patio & porch: Covered Front Porch, Patio
- Exterior features: Concrete Walks, Lighting, Landscaping, Outdoor Lighting
- Fencing: Vinyl Plank,Partial
- Body of water: None
Lot
- Size: 0.51 Acres
- Features: City Lot
Details
- Additional structures: Storage
- Parcel number: 05647CC
Construction
Type & style
- Home type: SingleFamily
- Architectural style: Traditional
- Property subtype: Single Family Residence
Materials
- Brick Veneer
- Roof: Shingle
Condition
- New Construction
- New construction: No
- Year built: 2016
Utilities & green energy
- Water: City
- Utilities for property: Sewer Available
Community & neighborhood
Security
- Security features: Smoke Detector(s)
Location
- Region: Elkton
- Subdivision: None
Other
Other facts
- Price range: $245K - $245K
- Road surface type: Gravel
Price history
| Date | Event | Price |
|---|---|---|
| 10/2/2023 | Sold | $245,000+0%$146/sqft |
Source: | ||
| 8/24/2023 | Pending sale | $244,900$146/sqft |
Source: | ||
| 8/16/2023 | Price change | $244,900-3.9%$146/sqft |
Source: | ||
| 7/31/2023 | Listed for sale | $254,900+41.6%$151/sqft |
Source: | ||
| 4/1/2021 | Sold | $180,000-5.2%$107/sqft |
Source: | ||
Public tax history
| Year | Property taxes | Tax assessment |
|---|---|---|
| 2023 | $1,508 +914.5% | $180,000 |
| 2022 | $149 +13.3% | $180,000 +13.6% |
| 2021 | $131 -90% | $158,500 |
Find assessor info on the county website
Neighborhood: 42220
Nearby schools
GreatSchools rating
- 3/10North Todd Elementary SchoolGrades: PK-5Distance: 6.6 mi
- 4/10Todd County Middle SchoolGrades: 6-8Distance: 0.8 mi
- 3/10Todd County Central High SchoolGrades: 9-12Distance: 1.5 mi
Schools provided by the listing agent
- Elementary: North Todd
- Middle: Todd County
- High: Todd County
Source: RASK. This data may not be complete. We recommend contacting the local school district to confirm school assignments for this home.
Get pre-qualified for a loan
At Zillow Home Loans, we can pre-qualify you in as little as 5 minutes with no impact to your credit score.An equal housing lender. NMLS #10287.
