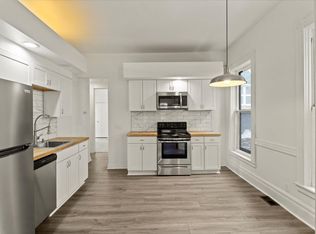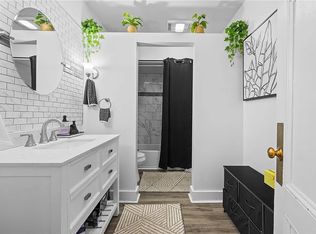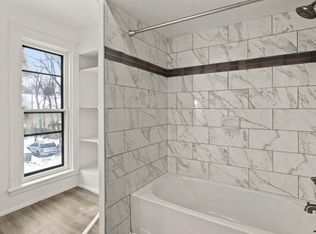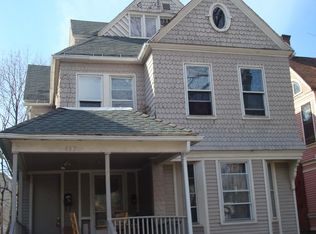Closed
$424,000
469 Alexander St, Rochester, NY 14605
5beds
4,305sqft
Triplex, Multi Family
Built in 1890
-- sqft lot
$436,600 Zestimate®
$98/sqft
$1,533 Estimated rent
Home value
$436,600
$406,000 - $472,000
$1,533/mo
Zestimate® history
Loading...
Owner options
Explore your selling options
What's special
Triple the Charm, Triple the Opportunity! Welcome to this cash-flowing cutie of a triplex—a rare unicorn where the tenants are just as awesome as the investment itself. Lovingly cared for and bursting with good vibes, this multi-family gem is your golden ticket to passive income with a side of peace of mind. Features include: One unit delivered vacant—perfect for house-hackers or picking your next dream tenant, Separate laundry for each unit, Transferrable Certificate of Occupancy, Reliable tenants in place who treat the home like their own (yes, really!) Solid bones, good maintenance history, and the kind of property that whispers: "I've got your back." Whether you’re a savvy investor or a live-in landlord looking for a smooth ride, this triplex is the real deal—cash flow now, flexibility later, good karma always. Don’t sleep on this one. Deals like this don’t come around often—and when they do, they get scooped up fast! Group showings Friday 7/11 5-6pm, Saturday 7/12 12-1pm, and Monday 7/14 4-5pm. Delayed Negotiations Tuesday 7/15 at 1pm.
Zillow last checked: 8 hours ago
Listing updated: October 01, 2025 at 06:24am
Listed by:
Gabrielle L. Marino 585-329-3774,
Revolution Real Estate
Bought with:
Gabrielle L. Marino, 10401339826
Revolution Real Estate
Source: NYSAMLSs,MLS#: R1620375 Originating MLS: Rochester
Originating MLS: Rochester
Facts & features
Interior
Bedrooms & bathrooms
- Bedrooms: 5
- Bathrooms: 4
- Full bathrooms: 3
- 1/2 bathrooms: 1
Heating
- Electric, Gas, Forced Air
Appliances
- Included: Gas Water Heater
Features
- Natural Woodwork
- Flooring: Carpet, Hardwood, Linoleum, Luxury Vinyl, Varies, Vinyl
- Windows: Leaded Glass, Storm Window(s), Wood Frames
- Basement: Full
- Number of fireplaces: 1
Interior area
- Total structure area: 4,305
- Total interior livable area: 4,305 sqft
Property
Parking
- Parking features: Common, Paved, Two or More Spaces
Features
- Patio & porch: Balcony, Deck
- Exterior features: Balcony, Deck, Fence
- Fencing: Partial
Lot
- Size: 5,227 sqft
- Dimensions: 40 x 135
- Features: Other, Near Public Transit, Rectangular, Rectangular Lot, Residential Lot, See Remarks
Details
- Parcel number: 26140010674000020710000000
- Zoning description: Other - See Remarks
- Special conditions: Standard
Construction
Type & style
- Home type: MultiFamily
- Architectural style: Triplex
- Property subtype: Triplex, Multi Family
Materials
- Wood Siding, Copper Plumbing, PEX Plumbing
- Foundation: Block
- Roof: Asphalt
Condition
- Resale
- Year built: 1890
Utilities & green energy
- Electric: Circuit Breakers
- Sewer: Connected
- Water: Connected, Public
- Utilities for property: High Speed Internet Available, Sewer Connected, Water Connected
Green energy
- Energy efficient items: Appliances
Community & neighborhood
Location
- Region: Rochester
- Subdivision: Sibley & Atkinson
Other
Other facts
- Listing terms: Cash,Conventional,FHA
Price history
| Date | Event | Price |
|---|---|---|
| 9/30/2025 | Sold | $424,000+41.3%$98/sqft |
Source: | ||
| 9/8/2025 | Pending sale | $299,999$70/sqft |
Source: | ||
| 9/8/2025 | Listing removed | $299,999$70/sqft |
Source: | ||
| 7/20/2025 | Pending sale | $299,999$70/sqft |
Source: | ||
| 7/16/2025 | Contingent | $299,999$70/sqft |
Source: | ||
Public tax history
| Year | Property taxes | Tax assessment |
|---|---|---|
| 2024 | -- | $299,900 +150.8% |
| 2023 | -- | $119,600 |
| 2022 | -- | $119,600 |
Find assessor info on the county website
Neighborhood: S. Marketview Heights
Nearby schools
GreatSchools rating
- 3/10School 58 World Of Inquiry SchoolGrades: PK-12Distance: 0.3 mi
- 3/10School Of The ArtsGrades: 7-12Distance: 0.3 mi
- 2/10School 53 Montessori AcademyGrades: PK-6Distance: 0.4 mi
Schools provided by the listing agent
- District: Rochester
Source: NYSAMLSs. This data may not be complete. We recommend contacting the local school district to confirm school assignments for this home.



