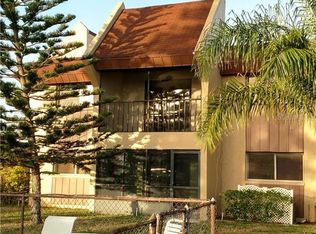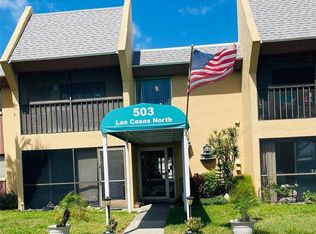Highly desired rarely avaliable Las Casas Villa. Completely remodeled kitchen with new faced cabinets and tile counters and breakfast bar. Barhrooms remodeled New carpets and laminate flooring. Just around the corner from grocery resturants and shopping. Short distance to beach. A+++ condition!!!
This property is off market, which means it's not currently listed for sale or rent on Zillow. This may be different from what's available on other websites or public sources.

