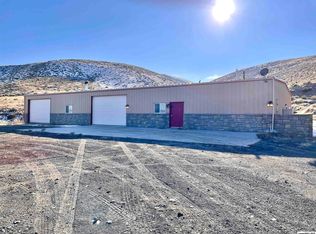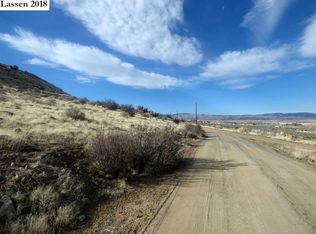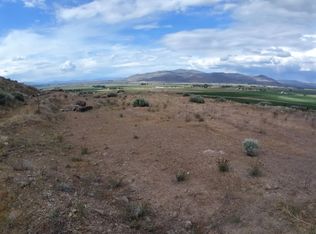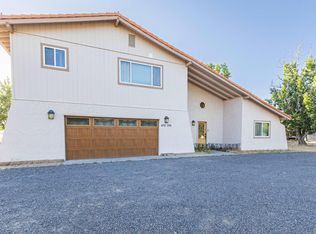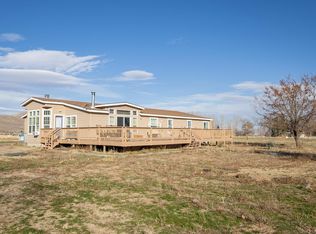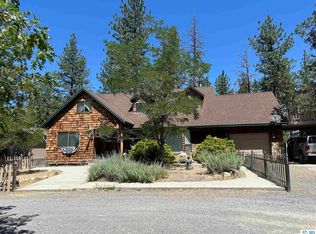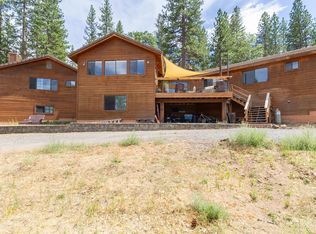Experience the best of bold living and modern comfort in this one-of-a-kind property with jaw-dropping mountain and valley views! Set on 23.25 scenic acres, this impressive 5,000 sq ft metal building hosts a stylishly crafted 2,000 sq ft apartment that blends rugged character with thoughtful custom finishes. Step inside to a spacious open-concept design featuring a gourmet kitchen complete with granite countertops, stainless steel appliances, and plenty of room to cook, gather, and entertain. Two oversized bedrooms each offer double closets for ample storage, while the well-appointed bathroom, newer vinyl plank flooring, and fresh interior paint tie everything together with a clean, modern look. Stay cozy year-round with multiple heating options including a wood-burning fireplace in the living room, a monitor heater, and brand-new mini-split systems throughout. Outside, you'll find panoramic views in every direction and room to roam, relax, or expand—plus the option to purchase additional parcels separately. Whether you're looking for a distinctive full-time residence, a live-work setup, or a country escape with style, this property delivers a rare blend of space, comfort, and unforgettable scenery.
For sale
$479,000
469-922 Eternal Spring Way, Susanville, CA 96130
2beds
5,000sqft
Est.:
Single Family Residence
Built in 2008
23.25 Acres Lot
$512,200 Zestimate®
$96/sqft
$-- HOA
What's special
Wood-burning fireplaceGourmet kitchenSpacious open-concept designStainless steel appliancesGranite countertopsDouble closets
- 392 days |
- 346 |
- 20 |
Zillow last checked: 8 hours ago
Listing updated: October 31, 2025 at 06:01pm
Listed by:
SHANTEL MCDONALD,
SMITH PROPERTIES
Source: Lassen MLS,MLS#: 202400546
Tour with a local agent
Facts & features
Interior
Bedrooms & bathrooms
- Bedrooms: 2
- Bathrooms: 1
- Full bathrooms: 1
Rooms
- Room types: Family Room, Dining Area, Country Kitchen, Living Room, Eat-In Kitchen
Heating
- Propane, Monitor Type, Oil/Kerosene, Forced Air
Appliances
- Included: Dishwasher, Disposal, Refrigerator, Gas Range, Water Heater
- Laundry: Laundry Room
Features
- Ceiling Fan(s), Vaulted Ceiling(s)
- Flooring: Vinyl, Tile
- Windows: Double Pane Windows, Vinyl Clad
- Has fireplace: Yes
- Fireplace features: Living Room
Interior area
- Total structure area: 5,000
- Total interior livable area: 5,000 sqft
Property
Parking
- Total spaces: 15
- Parking features: Attached, Garage Door Opener, RV Access/Parking
- Attached garage spaces: 15
Features
- Levels: One
- Stories: 1
- Patio & porch: Patio
- Exterior features: Horses Allowed
Lot
- Size: 23.25 Acres
- Features: Irregular Lot, Cleared, Rolling Slope, Level
Details
- Additional structures: Workshop
- Parcel number: 119460027
- Zoning: A-2-B-20
- Horses can be raised: Yes
Construction
Type & style
- Home type: SingleFamily
- Property subtype: Single Family Residence
Materials
- Metal Siding
- Foundation: Slab
- Roof: Metal
Condition
- New construction: No
- Year built: 2008
Utilities & green energy
- Electric: LMUD
- Sewer: Septic Tank
- Water: Well
Community & HOA
Community
- Security: Smoke Detector(s)
- Subdivision: CA
Location
- Region: Susanville
Financial & listing details
- Price per square foot: $96/sqft
- Tax assessed value: $420,230
- Annual tax amount: $4,452
- Date on market: 11/13/2024
- Cumulative days on market: 393 days
- Listing agreement: Exclusive
- Listing terms: Cash To New Loan
- Road surface type: Unimproved
Estimated market value
$512,200
$446,000 - $579,000
$1,441/mo
Price history
Price history
| Date | Event | Price |
|---|---|---|
| 11/13/2024 | Listed for sale | $479,000+91.6%$96/sqft |
Source: | ||
| 10/10/2018 | Sold | $250,000+31.6%$50/sqft |
Source: Public Record Report a problem | ||
| 2/3/2017 | Sold | $190,000$38/sqft |
Source: Public Record Report a problem | ||
Public tax history
Public tax history
| Year | Property taxes | Tax assessment |
|---|---|---|
| 2025 | $4,452 +15% | $420,230 +9.3% |
| 2024 | $3,870 +14.8% | $384,540 +14.9% |
| 2023 | $3,371 +2% | $334,560 +2% |
Find assessor info on the county website
BuyAbility℠ payment
Est. payment
$2,922/mo
Principal & interest
$2347
Property taxes
$407
Home insurance
$168
Climate risks
Neighborhood: 96130
Nearby schools
GreatSchools rating
- 6/10Shaffer Elementary SchoolGrades: K-8Distance: 3.9 mi
- 5/10Lassen High SchoolGrades: 9-12Distance: 12.2 mi
Schools provided by the listing agent
- Elementary: Shaffer
- Middle: Shaffer
- High: Shaffer
Source: Lassen MLS. This data may not be complete. We recommend contacting the local school district to confirm school assignments for this home.
- Loading
- Loading
