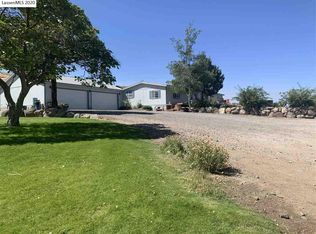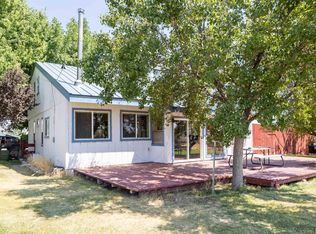Sold for $410,000 on 09/12/25
$410,000
469-915 Beckett Loop, Standish, CA 96128
3beds
2,292sqft
Single Family Residence
Built in 1970
28 Acres Lot
$405,900 Zestimate®
$179/sqft
$2,546 Estimated rent
Home value
$405,900
Estimated sales range
Not available
$2,546/mo
Zestimate® history
Loading...
Owner options
Explore your selling options
What's special
A homesteaders dream! This 28 acre property has everything you need. Outside you will find a large barn, industrial-sized carport, corral, chicken coop, fruit trees, and fenched garden area. Entertain outdoors on the large covered front deck, back patio, or in the gazebo. Enjoy tinkering in the oversized 2-car garage that has tons of storage and an adjoining micro-greenhouse, and when you're done clean up in the half-bath that is just inside the house off the utility room, perfect for keeping things spick and span. This large 2,292 sq ft home has 3 bedrooms, 2.5 bathrooms, and 2 living rooms--one has an indoor grill and the other has a lovely fireplace. The master bedroom also has its own fireplace, walk-in closet, and ensuite. Across the home you will find the other two bedrooms, one with slider access to the backyard and the other with a charming window seat between its two closets. The kitchen boasts tons of counter space and cabinetry and is eat-in ready with a breakfast nook overlooking the backyard. Get ready to make some great memories in this home!
Zillow last checked: 8 hours ago
Listing updated: September 17, 2025 at 08:28pm
Listed by:
CHEYENNE REA,
SUSANVILLE REAL ESTATE
Bought with:
SMITH PROPERTIES
Source: Lassen MLS,MLS#: 202500069
Facts & features
Interior
Bedrooms & bathrooms
- Bedrooms: 3
- Bathrooms: 3
- Full bathrooms: 2
- 1/2 bathrooms: 1
Heating
- Propane, Wood
Cooling
- Evaporative Cooling
Appliances
- Included: Dishwasher, Microwave, Electric Water Heater
- Laundry: Laundry Room, Electric Washer/Dryer Hookup
Features
- Ceiling Fan(s), Walk-In Closet(s)
- Flooring: Vinyl, Carpet
- Windows: Double Pane Windows, Vinyl Clad
- Number of fireplaces: 2
- Fireplace features: Two, Living Room, Master Bedroom
Interior area
- Total structure area: 2,292
- Total interior livable area: 2,292 sqft
Property
Parking
- Total spaces: 2
- Parking features: Attached, RV Access/Parking
- Attached garage spaces: 2
Features
- Levels: One
- Stories: 1
- Patio & porch: Porch, Covered Patio, Covered Deck
- Exterior features: Horses Allowed, Rain Gutters, Garden
- Fencing: Full
- Has view: Yes
Lot
- Size: 28 Acres
- Features: Ranch, Views, Level
- Residential vegetation: Large Trees, Wooded
Details
- Additional structures: Barn(s), Corral/Stable, Gazebo
- Parcel number: 119460007
- Zoning: A2, B20
- Horses can be raised: Yes
Construction
Type & style
- Home type: SingleFamily
- Property subtype: Single Family Residence
Materials
- Wood Siding, Vinyl Siding
- Foundation: Concrete Perimeter
- Roof: Composition
Condition
- New construction: No
- Year built: 1970
Utilities & green energy
- Electric: LMUD
- Gas: STAUB Energy, Leased Tank
- Sewer: Septic Tank
- Water: Well
Community & neighborhood
Location
- Region: Standish
- Subdivision: CA
Other
Other facts
- Listing agreement: Exclusive
- Listing terms: Cash To New Loan
- Road surface type: Unimproved
Price history
| Date | Event | Price |
|---|---|---|
| 9/12/2025 | Sold | $410,000-2.4%$179/sqft |
Source: | ||
| 7/3/2025 | Contingent | $420,000$183/sqft |
Source: | ||
| 6/11/2025 | Price change | $420,000-8.4%$183/sqft |
Source: | ||
| 2/24/2025 | Listed for sale | $458,500-12.7%$200/sqft |
Source: | ||
| 2/3/2025 | Listing removed | $525,000$229/sqft |
Source: | ||
Public tax history
| Year | Property taxes | Tax assessment |
|---|---|---|
| 2025 | $967 +7.2% | $89,374 +2% |
| 2024 | $901 +1.9% | $87,623 +2% |
| 2023 | $884 +1.9% | $85,906 +2% |
Find assessor info on the county website
Neighborhood: 96128
Nearby schools
GreatSchools rating
- 6/10Shaffer Elementary SchoolGrades: K-8Distance: 3.5 mi
- 5/10Lassen High SchoolGrades: 9-12Distance: 12.6 mi
Schools provided by the listing agent
- Elementary: Shaffer
- Middle: Shaffer
- High: Shaffer
Source: Lassen MLS. This data may not be complete. We recommend contacting the local school district to confirm school assignments for this home.

Get pre-qualified for a loan
At Zillow Home Loans, we can pre-qualify you in as little as 5 minutes with no impact to your credit score.An equal housing lender. NMLS #10287.

