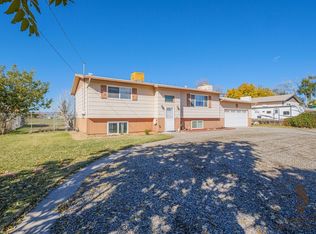Sold for $391,500
$391,500
469 32nd Rd, Clifton, CO 81520
3beds
2baths
1,720sqft
Single Family Residence
Built in 1974
0.34 Acres Lot
$410,800 Zestimate®
$228/sqft
$1,917 Estimated rent
Home value
$410,800
$386,000 - $440,000
$1,917/mo
Zestimate® history
Loading...
Owner options
Explore your selling options
What's special
Discover this lovely 3-bedroom, 2-bath home in Clifton. Featuring real wood floors throughout, this home has a fully renovated kitchen with new cabinets, modern appliances, and elegant granite countertops. Enjoy the area as the property backs to grass field of Chatfield Elementary School. The great backyard, complete with a large 3 season room/porch, is perfect for relaxation and entertaining. Mature landscaping adds to the charm of this property. Additionally, a spacious family room offers extra comfort and living space. Home has new epoxy floor in the spacious garage. This well-maintained home is ready for you to move in and enjoy!
Zillow last checked: 8 hours ago
Listing updated: August 05, 2024 at 09:09am
Listed by:
AMANDA HILL 970-250-0083,
BRAY REAL ESTATE
Bought with:
KRISTIE GERBER
KELLER WILLIAMS COLORADO WEST REALTY
Source: GJARA,MLS#: 20242507
Facts & features
Interior
Bedrooms & bathrooms
- Bedrooms: 3
- Bathrooms: 2
Primary bedroom
- Level: Upper
- Dimensions: 11.9x12.3
Bedroom 2
- Level: Upper
- Dimensions: 10.2x13.1
Bedroom 3
- Level: Upper
- Dimensions: 9.4x11
Dining room
- Level: Main
- Dimensions: 9.7x9.1
Family room
- Level: Lower
- Dimensions: 11.5x22
Kitchen
- Level: Main
- Dimensions: 11.9x8.4
Laundry
- Level: Lower
- Dimensions: 6.1x6.3
Living room
- Level: Main
- Dimensions: 12.5x18.11
Other
- Level: Lower
- Dimensions: 11.7x12
Heating
- Baseboard, Hot Water, Natural Gas
Cooling
- Evaporative Cooling
Appliances
- Included: Dryer, Dishwasher, Disposal, Microwave, Refrigerator, Washer
- Laundry: Laundry Room
Features
- Ceiling Fan(s), Granite Counters, Kitchen/Dining Combo, Pantry, Upper Level Primary, Grab Bars in Shower or Tub
- Flooring: Hardwood, Tile
- Windows: Window Coverings
- Basement: Concrete
- Has fireplace: Yes
- Fireplace features: Insert, Family Room, Gas Log
Interior area
- Total structure area: 1,720
- Total interior livable area: 1,720 sqft
Property
Parking
- Total spaces: 2
- Parking features: Attached, Garage, Garage Door Opener, RV Access/Parking
- Attached garage spaces: 2
Accessibility
- Accessibility features: Grab Bars
Features
- Levels: Multi/Split
- Patio & porch: Covered, Patio
- Exterior features: Shed, Sprinkler/Irrigation
- Fencing: Chain Link,Full
Lot
- Size: 0.34 Acres
- Dimensions: 100 x 153
- Features: Greenbelt, Landscaped, Sprinkler System
Details
- Additional structures: Shed(s)
- Parcel number: 294315100037
- Zoning description: RMF-8
Construction
Type & style
- Home type: SingleFamily
- Architectural style: Tri-Level
- Property subtype: Single Family Residence
Materials
- Wood Siding, Wood Frame
- Foundation: Basement
- Roof: Asphalt,Composition
Condition
- Year built: 1974
- Major remodel year: 2008
Utilities & green energy
- Sewer: Connected
- Water: Public
Community & neighborhood
Location
- Region: Clifton
- Subdivision: Area 21
HOA & financial
HOA
- Has HOA: No
- Services included: None
Other
Other facts
- Road surface type: Paved
Price history
| Date | Event | Price |
|---|---|---|
| 7/31/2024 | Sold | $391,500-0.9%$228/sqft |
Source: GJARA #20242507 Report a problem | ||
| 7/1/2024 | Pending sale | $395,000$230/sqft |
Source: GJARA #20242507 Report a problem | ||
| 6/6/2024 | Listed for sale | $395,000$230/sqft |
Source: GJARA #20242507 Report a problem | ||
Public tax history
| Year | Property taxes | Tax assessment |
|---|---|---|
| 2025 | $535 +0.6% | $22,630 +28.9% |
| 2024 | $532 +0.8% | $17,550 -3.6% |
| 2023 | $528 -0.4% | $18,210 +30.8% |
Find assessor info on the county website
Neighborhood: 81520
Nearby schools
GreatSchools rating
- 4/10Chatfield Elementary SchoolGrades: PK-5Distance: 0.1 mi
- 2/10Grand Mesa Middle SchoolGrades: 6-8Distance: 1.3 mi
- 4/10Central High SchoolGrades: 9-12Distance: 1.2 mi
Schools provided by the listing agent
- Elementary: Chatfield
- Middle: Grand Mesa
- High: Central
Source: GJARA. This data may not be complete. We recommend contacting the local school district to confirm school assignments for this home.

Get pre-qualified for a loan
At Zillow Home Loans, we can pre-qualify you in as little as 5 minutes with no impact to your credit score.An equal housing lender. NMLS #10287.
