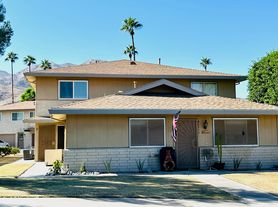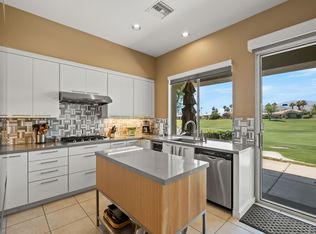Remodeled 2 bedroom 1 bath upstairs unit. The Private stairs leads to the unit with no one below! Rustique laminate flooring installed in living room, dining room, hallways and bedrooms. Vinyl dual Pane Low-E windows throughout with interior mini-blinds and blackout curtains. The entry has a coat closet and opens to the living room, dining area and kitchen. The kitchen has Espresso colour maple cabinets with Calacatta Quartz counter tops, hanging light fixtures, Frigidaire stainless steel electric stove and an overhead microwave oven with exhaust fan, a Kenmore white refrigerator, brushed nickel faucet and sink, and ceramic tile flooring. The dining room, adjacent to the kitchen, has a ceiling fan and window over looking the court yard. The bathroom has a shower over-tub, a single vanity with brushed nickel faucet, mirror, light fixture and ceramic tile flooring. Both bedrooms have ceiling fans and nice sized closets. The hallway has two large capacity closets. The town-home offers Central Air and Heat. The unit shares a garage for one car. A community laundry room is adjacent to the garage. The community has two pools with spas for your use. The town-home is within a short distance to El Paseo Shopping District includes Shops, Restaurants, Art, Jewelry and more!. Outdoor activity includes the The Living Desert Zoo and Gardens. and hiking trails of Cap Homme and Ralph Adams Park.
Townhouse for rent
$1,900/mo
46895 Highway 74 UNIT 4, Palm Desert, CA 92260
2beds
924sqft
Price may not include required fees and charges.
Townhouse
Available now
Cats, dogs OK
Central air, ceiling fan
Common area laundry
1 Attached garage space parking
Central, forced air
What's special
Private stairsBrushed nickel faucetTwo pools with spasCalacatta quartz counter topsCeiling fanShower over-tubStainless steel electric stove
- 3 days |
- -- |
- -- |
Travel times
Looking to buy when your lease ends?
Consider a first-time homebuyer savings account designed to grow your down payment with up to a 6% match & a competitive APY.
Facts & features
Interior
Bedrooms & bathrooms
- Bedrooms: 2
- Bathrooms: 1
- Full bathrooms: 1
Rooms
- Room types: Dining Room
Heating
- Central, Forced Air
Cooling
- Central Air, Ceiling Fan
Appliances
- Included: Disposal, Microwave, Range, Refrigerator, Stove
- Laundry: Common Area, In Unit, Laundry Room, Shared
Features
- Breakfast Bar, Ceiling Fan(s), Galley Kitchen, Open Floorplan, Separate/Formal Dining Room, Storage
- Flooring: Laminate, Tile
Interior area
- Total interior livable area: 924 sqft
Property
Parking
- Total spaces: 1
- Parking features: Assigned, Attached, Garage, On Street, Covered
- Has attached garage: Yes
- Details: Contact manager
Features
- Stories: 1
- Exterior features: Contact manager
- Has spa: Yes
- Spa features: Hottub Spa
Details
- Parcel number: 628232025
Construction
Type & style
- Home type: Townhouse
- Architectural style: RanchRambler
- Property subtype: Townhouse
Materials
- Roof: Asphalt,Shake Shingle
Condition
- Year built: 1971
Utilities & green energy
- Utilities for property: Garbage, Sewage, Water
Building
Management
- Pets allowed: Yes
Community & HOA
Location
- Region: Palm Desert
Financial & listing details
- Lease term: 12 Months
Price history
| Date | Event | Price |
|---|---|---|
| 10/27/2025 | Listed for rent | $1,900+26.7%$2/sqft |
Source: CRMLS #PW25246700 | ||
| 1/24/2021 | Listing removed | -- |
Source: Zillow Rental Network_1 | ||
| 1/12/2021 | Listed for rent | $1,500+7.1%$2/sqft |
Source: | ||
| 8/30/2019 | Listing removed | $1,400$2/sqft |
Source: Keller Williams Pacific Estate #PW19045325 | ||
| 7/19/2019 | Price change | $1,400-16.4%$2/sqft |
Source: Keller Williams Pacific Estate #PW19045325 | ||

