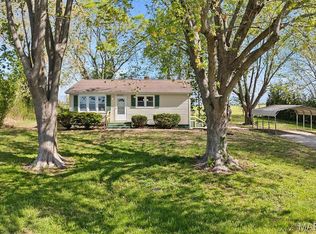Closed
Listing Provided by:
Ali L Tarrant 618-974-9598,
Tarrant and Harman Real Estate and Auction Co
Bought with: Tarrant and Harman Real Estate and Auction Co
$118,750
4689 Seiler Rd, Dorsey, IL 62021
2beds
739sqft
Single Family Residence
Built in 1950
10,018.8 Square Feet Lot
$124,500 Zestimate®
$161/sqft
$943 Estimated rent
Home value
$124,500
$111,000 - $139,000
$943/mo
Zestimate® history
Loading...
Owner options
Explore your selling options
What's special
Enjoy peaceful, small town living in this well-kept 2 bedroom, 1 bath home located in the heart of Dorsey. Nestled up against open farm fields, this property offers the kind of country view you rarely find - right in your own backyard. Inside, you'll find new flooring throughout, adding a fresh, updated feel to the cozy interior. The fully fenced yard is beautifully landscaped and includes a composite deck, perfect for relaxing or entertaining while taking in the scenery. A detached one-car garage adds convenience, and all appliances - including the washer and dryer - stay with the home making this a truly move-in ready opportunity. Whether you're starting out, downsizing, or looking for a weekend retreat, this property blends the best of rural charm and modern comfort.
Zillow last checked: 8 hours ago
Listing updated: May 23, 2025 at 11:07am
Listing Provided by:
Ali L Tarrant 618-974-9598,
Tarrant and Harman Real Estate and Auction Co
Bought with:
Bobby E Hosfelt, 475121476
Tarrant and Harman Real Estate and Auction Co
Source: MARIS,MLS#: 25023678 Originating MLS: Southwestern Illinois Board of REALTORS
Originating MLS: Southwestern Illinois Board of REALTORS
Facts & features
Interior
Bedrooms & bathrooms
- Bedrooms: 2
- Bathrooms: 1
- Full bathrooms: 1
- Main level bathrooms: 1
- Main level bedrooms: 2
Bedroom
- Features: Floor Covering: Wood, Wall Covering: Some
- Level: Main
- Area: 90
- Dimensions: 10 x 9
Bedroom
- Features: Floor Covering: Wood, Wall Covering: Some
- Level: Main
- Area: 117
- Dimensions: 13 x 9
Bathroom
- Features: Floor Covering: Wood, Wall Covering: Some
- Level: Main
- Area: 48
- Dimensions: 8 x 6
Kitchen
- Features: Floor Covering: Wood, Wall Covering: Some
- Level: Main
- Area: 169
- Dimensions: 13 x 13
Living room
- Features: Floor Covering: Wood, Wall Covering: Some
- Level: Main
- Area: 171
- Dimensions: 19 x 9
Mud room
- Features: Floor Covering: Vinyl, Wall Covering: None
- Level: Main
- Area: 20
- Dimensions: 5 x 4
Heating
- Forced Air, Natural Gas, Propane
Cooling
- Central Air, Electric
Appliances
- Included: Microwave, Gas Range, Gas Oven, Refrigerator, Gas Water Heater, Propane Water Heater
Features
- Eat-in Kitchen, Pantry
- Basement: Crawl Space,Partial,Sump Pump
- Has fireplace: No
Interior area
- Total structure area: 739
- Total interior livable area: 739 sqft
- Finished area above ground: 739
Property
Parking
- Total spaces: 1
- Parking features: Detached
- Garage spaces: 1
Features
- Levels: One
Lot
- Size: 10,018 sqft
- Dimensions: 52 x 169
- Features: Level
Details
- Parcel number: 161031601101021
- Special conditions: Standard
Construction
Type & style
- Home type: SingleFamily
- Architectural style: Traditional,Bungalow
- Property subtype: Single Family Residence
Materials
- Vinyl Siding
Condition
- Year built: 1950
Utilities & green energy
- Sewer: Septic Tank
- Water: Public
Community & neighborhood
Location
- Region: Dorsey
- Subdivision: Not In A Subdivision
Other
Other facts
- Listing terms: Cash,Conventional
- Ownership: Private
- Road surface type: Asphalt
Price history
| Date | Event | Price |
|---|---|---|
| 5/23/2025 | Sold | $118,750+3.4%$161/sqft |
Source: | ||
| 5/21/2025 | Pending sale | $114,900$155/sqft |
Source: | ||
| 4/30/2025 | Contingent | $114,900$155/sqft |
Source: | ||
| 4/24/2025 | Listed for sale | $114,900+58.5%$155/sqft |
Source: | ||
| 7/13/2015 | Sold | $72,500-9.3%$98/sqft |
Source: | ||
Public tax history
| Year | Property taxes | Tax assessment |
|---|---|---|
| 2024 | $296 -2.3% | $22,110 +9.2% |
| 2023 | $303 -2% | $20,250 +9.5% |
| 2022 | $310 -1.2% | $18,490 +3.9% |
Find assessor info on the county website
Neighborhood: 62021
Nearby schools
GreatSchools rating
- NAMidway SchoolGrades: PK-2Distance: 3.3 mi
- 3/10Lincoln Middle SchoolGrades: 6-8Distance: 11.5 mi
- 8/10Edwardsville High SchoolGrades: 9-12Distance: 12.8 mi
Schools provided by the listing agent
- Elementary: Edwardsville Dist 7
- Middle: Edwardsville Dist 7
- High: Edwardsville
Source: MARIS. This data may not be complete. We recommend contacting the local school district to confirm school assignments for this home.

Get pre-qualified for a loan
At Zillow Home Loans, we can pre-qualify you in as little as 5 minutes with no impact to your credit score.An equal housing lender. NMLS #10287.
Sell for more on Zillow
Get a free Zillow Showcase℠ listing and you could sell for .
$124,500
2% more+ $2,490
With Zillow Showcase(estimated)
$126,990