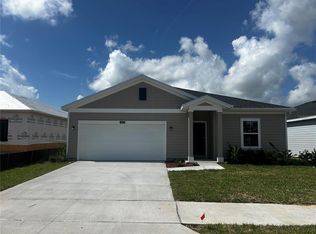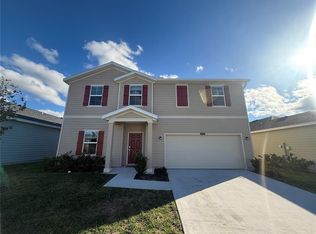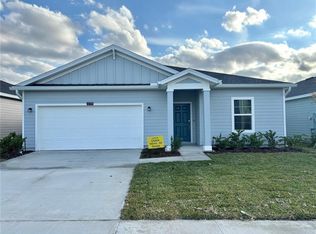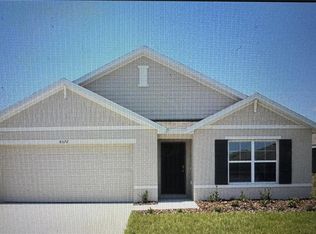Sold for $300,300
$300,300
4689 SW 83rd Loop, Ocala, FL 34476
4beds
2,028sqft
Single Family Residence
Built in 2024
5,662 Square Feet Lot
$293,900 Zestimate®
$148/sqft
$2,218 Estimated rent
Home value
$293,900
$265,000 - $329,000
$2,218/mo
Zestimate® history
Loading...
Owner options
Explore your selling options
What's special
Under Construction. This exceptional home features 4 bedrooms and 3 FULLL bathrooms and is open and bright! The gourmet kitchen and cafe open to the SPACIOUS family room ~ perfect for entertaining or family time. For anyone that ever dreamed of having a beautiful home with a beautiful AND functional kitchen ~ THIS IS IT! The kitchen includes a LARGE breakfast bar and an abundance of cabinetry and quartz countertops and walk in pantry. The owner’s suite is adorned with walk in closet and luxurious master bathroom with tiled shower and his and her sinks, linen closet and separate water closet! Bedroom 2 includes an en-suite full bath. A covered lanai offers an ideal space for enjoying the great outdoors. Be part of a masterplan community, located in a growing prime location with one-of-a-kind homes and proximity to medical facilities, shopping, dining, and more!
Zillow last checked: 8 hours ago
Listing updated: July 31, 2024 at 07:01am
Listing Provided by:
Ben Goldstein 352-254-5979,
LENNAR REALTY 352-254-5979
Bought with:
Non-Member Agent
STELLAR NON-MEMBER OFFICE
Source: Stellar MLS,MLS#: OM681147 Originating MLS: Ocala - Marion
Originating MLS: Ocala - Marion

Facts & features
Interior
Bedrooms & bathrooms
- Bedrooms: 4
- Bathrooms: 3
- Full bathrooms: 3
Primary bedroom
- Features: En Suite Bathroom, Walk-In Closet(s)
- Level: First
Bedroom 2
- Features: En Suite Bathroom, Built-in Closet
- Level: First
Bedroom 3
- Features: Built-in Closet
- Level: First
Bedroom 4
- Features: Built-in Closet
- Level: First
Primary bathroom
- Features: Dual Sinks
- Level: First
Bathroom 2
- Features: En Suite Bathroom
- Level: First
Bathroom 3
- Features: Tub With Shower
- Level: First
Dining room
- Level: First
Great room
- Level: First
Kitchen
- Features: Pantry
- Level: First
Heating
- Heat Pump
Cooling
- Central Air
Appliances
- Included: Dishwasher, Disposal, Electric Water Heater, Microwave, Range
- Laundry: Inside, Laundry Room
Features
- Open Floorplan, Walk-In Closet(s)
- Flooring: Ceramic Tile, Luxury Vinyl
- Doors: Sliding Doors
- Has fireplace: No
Interior area
- Total structure area: 2,628
- Total interior livable area: 2,028 sqft
Property
Parking
- Total spaces: 2
- Parking features: Garage - Attached
- Attached garage spaces: 2
Features
- Levels: One
- Stories: 1
- Exterior features: Irrigation System
Lot
- Size: 5,662 sqft
Details
- Parcel number: 3562392035
- Zoning: PUD
- Special conditions: None
Construction
Type & style
- Home type: SingleFamily
- Property subtype: Single Family Residence
Materials
- Cement Siding, Wood Frame
- Foundation: Slab
- Roof: Shingle
Condition
- Under Construction
- New construction: Yes
- Year built: 2024
Details
- Builder model: TREVI II
- Builder name: LENNAR HOMES
Utilities & green energy
- Sewer: Public Sewer
- Water: Public
- Utilities for property: Electricity Connected, Sewer Connected, Water Connected
Community & neighborhood
Community
- Community features: Community Mailbox, Deed Restrictions
Location
- Region: Ocala
- Subdivision: MARION RANCH
HOA & financial
HOA
- Has HOA: Yes
- HOA fee: $75 monthly
- Association name: Vesta Property Services
Other fees
- Pet fee: $0 monthly
Other financial information
- Total actual rent: 0
Other
Other facts
- Ownership: Fee Simple
- Road surface type: Paved
Price history
| Date | Event | Price |
|---|---|---|
| 6/18/2025 | Listing removed | $2,350$1/sqft |
Source: Stellar MLS #OM700171 Report a problem | ||
| 4/30/2025 | Price change | $2,350-2.1%$1/sqft |
Source: Stellar MLS #OM700171 Report a problem | ||
| 4/24/2025 | Listed for rent | $2,400+4.4%$1/sqft |
Source: Stellar MLS #OM700171 Report a problem | ||
| 9/18/2024 | Listing removed | $2,299$1/sqft |
Source: Stellar MLS #OM682877 Report a problem | ||
| 8/20/2024 | Price change | $2,299-6.2%$1/sqft |
Source: Stellar MLS #OM682877 Report a problem | ||
Public tax history
| Year | Property taxes | Tax assessment |
|---|---|---|
| 2024 | $1,955 | $49,400 |
Find assessor info on the county website
Neighborhood: 34476
Nearby schools
GreatSchools rating
- 3/10Hammett Bowen Jr. Elementary SchoolGrades: PK-5Distance: 0.9 mi
- 4/10Liberty Middle SchoolGrades: 6-8Distance: 0.9 mi
- 4/10West Port High SchoolGrades: 9-12Distance: 4.8 mi
Schools provided by the listing agent
- Elementary: Hammett Bowen Jr. Elementary
- Middle: Liberty Middle School
- High: West Port High School
Source: Stellar MLS. This data may not be complete. We recommend contacting the local school district to confirm school assignments for this home.
Get a cash offer in 3 minutes
Find out how much your home could sell for in as little as 3 minutes with a no-obligation cash offer.
Estimated market value
$293,900



