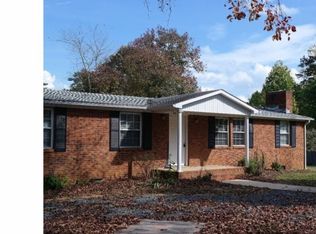Sold for $470,000
$470,000
4689 Hastings Spring Rd, Walkertown, NC 27051
3beds
2,299sqft
Stick/Site Built, Residential, Single Family Residence
Built in 1991
5.63 Acres Lot
$492,000 Zestimate®
$--/sqft
$2,141 Estimated rent
Home value
$492,000
$467,000 - $517,000
$2,141/mo
Zestimate® history
Loading...
Owner options
Explore your selling options
What's special
This is the custom property you have been waiting for! If you are looking for a cozy, well maintained home on a gorgeous secluded lot while still being close to shopping and/or all major highways, this is the ONE for you. When coming down the long driveway, you are greeted with a perfectly angled view off the land and an abundance of mature landscaping. The kitchen features a new stove/microwave and island with seating opening up to the living room and sunroom area where you will find the perfect view for your morning coffee or meditation. Off of the sunroom, you will approach the back deck which has recently been reinforced and painted with stairs leading down to the large carport & garage area. With a short walk or golf cart ride, it even boasts a large detached pole barn (30 x 40ft) with an additional carport (20 x 40ft). These homeowners did not miss a beat, just about everything has been updated to the highest standards and there is still so much room for future customization!
Zillow last checked: 8 hours ago
Listing updated: April 11, 2024 at 08:50am
Listed by:
Breanna Lusk 336-529-5488,
United Realty Group Inc
Bought with:
Margarita Uribe, 263494
Terri Bias and Associates
Source: Triad MLS,MLS#: 1107246 Originating MLS: Greensboro
Originating MLS: Greensboro
Facts & features
Interior
Bedrooms & bathrooms
- Bedrooms: 3
- Bathrooms: 3
- Full bathrooms: 2
- 1/2 bathrooms: 1
- Main level bathrooms: 2
Primary bedroom
- Level: Main
- Dimensions: 12.42 x 15.42
Bedroom 2
- Level: Second
- Dimensions: 11.58 x 20.33
Bedroom 3
- Level: Second
- Dimensions: 11.58 x 11.67
Dining room
- Level: Main
- Dimensions: 11.58 x 12.75
Entry
- Level: Main
- Dimensions: 6.92 x 16.75
Great room
- Level: Main
- Dimensions: 11.58 x 20.25
Kitchen
- Level: Main
- Dimensions: 13.5 x 13.33
Living room
- Level: Main
- Dimensions: 11.67 x 13.33
Office
- Level: Main
- Dimensions: 11.08 x 17.83
Sunroom
- Level: Main
- Dimensions: 15.67 x 13.5
Heating
- Forced Air, Heat Pump, Electric, Propane
Cooling
- Central Air, Heat Pump
Appliances
- Included: Electric Water Heater
Features
- Basement: Unfinished, Basement
- Has fireplace: No
Interior area
- Total structure area: 2,299
- Total interior livable area: 2,299 sqft
- Finished area above ground: 2,299
Property
Parking
- Total spaces: 8
- Parking features: Carport, Driveway, Garage, Attached Carport, Attached, Garage Faces Rear, Basement, Detached Carport, Detached, Garage Faces Front, Lower Level Garage
- Attached garage spaces: 8
- Has carport: Yes
- Has uncovered spaces: Yes
Features
- Levels: One and One Half
- Stories: 1
- Pool features: None
Lot
- Size: 5.63 Acres
- Features: Natural Land, Partially Cleared, Partially Wooded, Secluded, Sloped, Wooded
- Residential vegetation: Partially Wooded
Details
- Parcel number: 6858374097
- Zoning: RS20
- Special conditions: Owner Sale
Construction
Type & style
- Home type: SingleFamily
- Property subtype: Stick/Site Built, Residential, Single Family Residence
Materials
- Brick
Condition
- Year built: 1991
Utilities & green energy
- Sewer: Septic Tank
- Water: Public
Community & neighborhood
Location
- Region: Walkertown
- Subdivision: Salem Chapel
Other
Other facts
- Listing agreement: Exclusive Right To Sell
- Listing terms: Cash,Conventional,FHA,NC Housing,VA Loan
Price history
| Date | Event | Price |
|---|---|---|
| 10/17/2023 | Sold | $470,000-4.1% |
Source: | ||
| 9/9/2023 | Pending sale | $489,900 |
Source: | ||
| 8/2/2023 | Price change | $489,900-1% |
Source: | ||
| 7/15/2023 | Price change | $495,000-1% |
Source: | ||
| 6/1/2023 | Listed for sale | $499,999+232.2% |
Source: | ||
Public tax history
| Year | Property taxes | Tax assessment |
|---|---|---|
| 2025 | $3,063 +86.1% | $491,900 +133.7% |
| 2024 | $1,645 | $210,500 |
| 2023 | $1,645 | $210,500 |
Find assessor info on the county website
Neighborhood: 27051
Nearby schools
GreatSchools rating
- 7/10Walkertown ElementaryGrades: PK-5Distance: 1.5 mi
- 2/10Walkertown MiddleGrades: 6-8Distance: 1.5 mi
- 2/10Walkertown High SchoolGrades: 9-12Distance: 1.5 mi
Get a cash offer in 3 minutes
Find out how much your home could sell for in as little as 3 minutes with a no-obligation cash offer.
Estimated market value$492,000
Get a cash offer in 3 minutes
Find out how much your home could sell for in as little as 3 minutes with a no-obligation cash offer.
Estimated market value
$492,000
