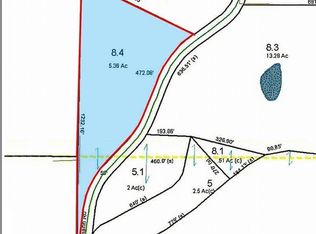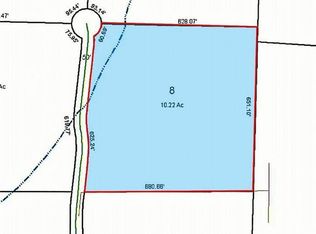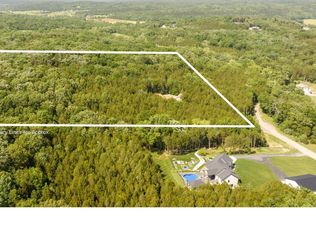Closed
Listing Provided by:
Dustin Walsh 636-751-4368,
Realty Executives Premiere
Bought with: Realty Executives Premiere
Price Unknown
4689 Bergman Rd, Robertsville, MO 63072
4beds
5,200sqft
Single Family Residence
Built in 2021
10.22 Acres Lot
$1,012,600 Zestimate®
$--/sqft
$4,174 Estimated rent
Home value
$1,012,600
$739,000 - $1.38M
$4,174/mo
Zestimate® history
Loading...
Owner options
Explore your selling options
What's special
Welcome to your family's dream home. Step through elegant double doors into a sun-filled great room that feels both warm and impressive. Imagine hosting holidays and dinner parties around oversized islands, with sleek quartz countertops, under and over cabinet lighting, and a spacious hidden pantry that keeps everything organized and out of sight. Master Suite, featuring a luxurious curb-less shower with five shower heads, a separate water closet, and double vanities topped with quartz. Set on 10 acres—7 of which are beautifully wooded—this home is located on a private gated road. Vibrant landscaping welcomes you outside, where sidewalks lead to patios finished in eye-catching stamped and stained concrete. The backyard is built for entertaining: splash in the sparkling 36’x20’ in ground pool, relax in the six-person hot tub, perfect your golf game on the chipping green, or gather under two covered patios one with an electric fireplace, perfect for cozy evenings. Pool house offers a half bath for guests. The walkout basement, has a theater seating platform, game room, full bath and bedroom, three large storage areas, and an oversized safe room all with stunning stamped concrete floors. A detached 48’x64’ garage, fully insulated, a wood-burning stove, a wet bar, 1/2 bath, three garage doors, and a camper hookup. This is more than just a house—it’s a place to relax, entertain, and enjoy the best of country living with friends and family. Welcome home.
Zillow last checked: 8 hours ago
Listing updated: October 16, 2025 at 08:35am
Listing Provided by:
Dustin Walsh 636-751-4368,
Realty Executives Premiere
Bought with:
Dustin Walsh, 2012006933
Realty Executives Premiere
Source: MARIS,MLS#: 25045893 Originating MLS: St. Louis Association of REALTORS
Originating MLS: St. Louis Association of REALTORS
Facts & features
Interior
Bedrooms & bathrooms
- Bedrooms: 4
- Bathrooms: 5
- Full bathrooms: 4
- 1/2 bathrooms: 1
- Main level bathrooms: 4
- Main level bedrooms: 3
Heating
- Forced Air
Cooling
- Ceiling Fan(s), Central Air
Appliances
- Included: Dishwasher, Disposal, Microwave, Range, Refrigerator, Water Heater, Bar Fridge
- Laundry: Laundry Room, Main Level
Features
- Bar, Breakfast Bar, Kitchen Island, Open Floorplan, Pantry, Separate Dining, Storage, Walk-In Closet(s), Walk-In Pantry, Workshop/Hobby Area
- Doors: Panel Door(s), Sliding Doors
- Basement: Concrete,Partially Finished,Full,Other,Sleeping Area,Storage Space,Walk-Out Access
- Number of fireplaces: 1
- Fireplace features: Living Room
Interior area
- Total structure area: 5,200
- Total interior livable area: 5,200 sqft
- Finished area above ground: 2,094
- Finished area below ground: 2,100
Property
Parking
- Total spaces: 3
- Parking features: Additional Parking, Asphalt, Detached, Driveway, Garage, Garage Door Opener, Off Street, Oversized, Private, Storage
- Attached garage spaces: 3
- Has uncovered spaces: Yes
Features
- Levels: One
- Patio & porch: Covered, Other, Patio
- Exterior features: Barbecue, Fire Pit, Lighting, Outdoor Shower, Private Yard
- Has private pool: Yes
- Pool features: In Ground, Outdoor Pool, Private
- Fencing: Back Yard
- Has view: Yes
Lot
- Size: 10.22 Acres
- Features: Adjoins Wooded Area, Back Yard, Front Yard, Landscaped, Level, Many Trees, Paved, Private, Secluded, Sprinklers In Front, Views, Wooded
Details
- Additional structures: Garage(s), Outbuilding, Pool House, Second Garage, Workshop
- Parcel number: 2051500003008600
- Special conditions: Standard
Construction
Type & style
- Home type: SingleFamily
- Architectural style: Ranch
- Property subtype: Single Family Residence
Materials
- Brick, Vinyl Siding
- Foundation: Permanent
- Roof: Shake,Shingle
Condition
- Year built: 2021
Utilities & green energy
- Electric: 440 Volts, Ameren
- Sewer: Engineered Septic
- Water: Well
- Utilities for property: Cable Available
Community & neighborhood
Community
- Community features: Gated
Location
- Region: Robertsville
- Subdivision: Stonebrook Estates
Other
Other facts
- Listing terms: Cash,Conventional,FHA,USDA Loan,VA Loan
- Ownership: Private
Price history
| Date | Event | Price |
|---|---|---|
| 9/19/2025 | Sold | -- |
Source: | ||
| 8/19/2025 | Pending sale | $1,100,000$212/sqft |
Source: | ||
| 7/26/2025 | Price change | $1,100,000-8.3%$212/sqft |
Source: | ||
| 7/9/2025 | Listed for sale | $1,200,000$231/sqft |
Source: | ||
| 7/2/2025 | Listing removed | -- |
Source: Owner Report a problem | ||
Public tax history
| Year | Property taxes | Tax assessment |
|---|---|---|
| 2024 | $5,769 +1.2% | $80,702 |
| 2023 | $5,701 +24% | $80,702 +14.7% |
| 2022 | $4,596 +1256.2% | $70,359 +1249.7% |
Find assessor info on the county website
Neighborhood: 63072
Nearby schools
GreatSchools rating
- 4/10Robertsville Elementary SchoolGrades: K-4Distance: 2.7 mi
- 6/10Riverbend SchoolGrades: 7-8Distance: 6.2 mi
- 3/10Pacific High SchoolGrades: 9-12Distance: 7.4 mi
Schools provided by the listing agent
- Elementary: Robertsville Elem.
- Middle: Meramec Valleyriverbend
- High: Pacific High
Source: MARIS. This data may not be complete. We recommend contacting the local school district to confirm school assignments for this home.
Get a cash offer in 3 minutes
Find out how much your home could sell for in as little as 3 minutes with a no-obligation cash offer.
Estimated market value$1,012,600
Get a cash offer in 3 minutes
Find out how much your home could sell for in as little as 3 minutes with a no-obligation cash offer.
Estimated market value
$1,012,600


