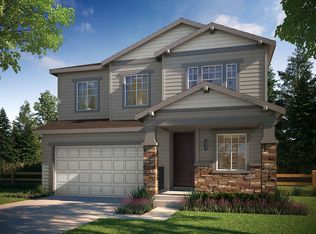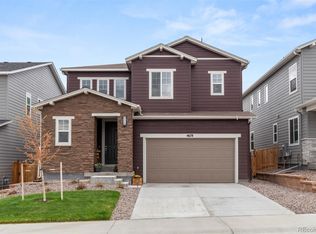Sold for $650,000
$650,000
4688 Basalt Ridge Circle, Castle Rock, CO 80108
4beds
3,860sqft
Single Family Residence
Built in 2018
4,791.6 Square Feet Lot
$655,400 Zestimate®
$168/sqft
$3,574 Estimated rent
Home value
$655,400
$623,000 - $688,000
$3,574/mo
Zestimate® history
Loading...
Owner options
Explore your selling options
What's special
Welcome to a beautifully designed home that combines comfort, function, and a prime Castle Rock location. With all four bedrooms conveniently located on the upper level, this layout was built with everyday living in mind—keeping everyone close and everything just a little easier. The main floor offers a spacious and inviting open concept, highlighted by vaulted ceilings that fill the home with natural light and a sense of openness. Whether you're entertaining guests or enjoying a quiet evening at home, the seamless flow between the living, dining, and kitchen areas makes it easy to gather, connect, and unwind. The fireplace is a true focal point and adds luxury to the living room. Bonus room can be used for a home office, sitting room, playroom; anything you can dream up!
Step outside into a thoughtfully landscaped backyard, where mature trees provide shade and privacy. The patio is perfect for summer evenings, weekend BBQs, or simply relaxing under the Colorado sky. It’s an outdoor space designed to be enjoyed—not just looked at. The unfinished basement has plenty of space to add in an additional bedroom, bathroom, and hangout space. Oversized 2 car garage has additional space for storing all your toys. Located just minutes from local schools, the neighborhood pool, and a well-loved dog park, this home offers both convenience and community. Regular events, seasonal gatherings, and friendly neighbors make this a place where connections happen naturally. Whether you're taking the kids to school, the pup to the park, or just heading to a food truck night down the block, you’ll appreciate everything this neighborhood has to offer.
This is more than just a great house—it’s a lifestyle opportunity in one of Castle Rock’s most desirable communities. Come experience it for yourself.
Zillow last checked: 8 hours ago
Listing updated: August 21, 2025 at 09:55am
Listed by:
Jessica Lentz 720-940-3092 jessica@sellingdreamsteam.com,
eXp Realty, LLC
Bought with:
Daniel Dixon, 100045995
Keller Williams Trilogy
Source: REcolorado,MLS#: 2504340
Facts & features
Interior
Bedrooms & bathrooms
- Bedrooms: 4
- Bathrooms: 4
- Full bathrooms: 2
- 3/4 bathrooms: 1
- 1/2 bathrooms: 1
- Main level bathrooms: 1
Primary bedroom
- Description: Primary Bedroom Is It's Own Private Retreat.
- Level: Upper
Bedroom
- Description: All 4 Bedrooms Are On The Same Floor!
- Level: Upper
Bedroom
- Level: Upper
Bedroom
- Description: Guest Suite With Private En-Suite Bathroom
- Level: Upper
Primary bathroom
- Description: Primary Bathroom With Double Sinks, Glass Shower, Huge Walk In Closet, And Plenty Of Natural Sunlight.
- Level: Upper
Bathroom
- Level: Main
Bathroom
- Level: Upper
Bathroom
- Level: Upper
Dining room
- Description: Spacious Dining Room Flows Seamlessly Between The Kitchen, Living, And Outdoor Spaces For Entertaining.
- Level: Main
Kitchen
- Description: Gorgeous Kitchen With Huge Island, Tons Of Cabinet Space, Pantry, Stainless Steel Appliances, Double Ovens, And Gas Range.
- Level: Main
Laundry
- Description: Oversized Laundry Room On The Same Floor As All The Bedrooms
- Level: Upper
Living room
- Description: Gorgeous Living Room With Floor To Ceiling Focal Point Fireplace. Vaulted Ceilings And Tons Of Natural Light Fill This Space.
- Level: Main
Mud room
- Description: Main Floor Mud Room With Closet For Storing Coats, Backpacks, And Shoes!
- Level: Main
Office
- Description: Can Be Used As A Home Office, Playroom, Sitting Room; Whatever You Can Imagine!
- Level: Main
Heating
- Forced Air
Cooling
- Central Air
Appliances
- Included: Dishwasher, Disposal, Double Oven, Gas Water Heater, Microwave, Oven, Range, Refrigerator
Features
- Ceiling Fan(s), Eat-in Kitchen, Entrance Foyer, Granite Counters, High Ceilings, High Speed Internet, Kitchen Island, Open Floorplan, Pantry, Primary Suite, Radon Mitigation System, Smoke Free, Vaulted Ceiling(s), Walk-In Closet(s)
- Flooring: Carpet, Laminate, Tile, Vinyl
- Windows: Double Pane Windows, Window Coverings
- Basement: Bath/Stubbed,Sump Pump,Unfinished
- Number of fireplaces: 1
- Fireplace features: Living Room
- Common walls with other units/homes: No Common Walls
Interior area
- Total structure area: 3,860
- Total interior livable area: 3,860 sqft
- Finished area above ground: 2,610
- Finished area below ground: 0
Property
Parking
- Total spaces: 2
- Parking features: Concrete
- Attached garage spaces: 2
Features
- Levels: Two
- Stories: 2
- Patio & porch: Covered, Front Porch, Patio
- Fencing: Full
Lot
- Size: 4,791 sqft
- Features: Landscaped, Level, Many Trees, Master Planned, Sprinklers In Front, Sprinklers In Rear
Details
- Parcel number: R0495792
- Special conditions: Standard
Construction
Type & style
- Home type: SingleFamily
- Architectural style: Mountain Contemporary
- Property subtype: Single Family Residence
Materials
- Cement Siding, Frame, Stone
- Foundation: Slab
- Roof: Composition
Condition
- Year built: 2018
Utilities & green energy
- Sewer: Public Sewer
- Water: Public
Community & neighborhood
Security
- Security features: Carbon Monoxide Detector(s), Radon Detector, Smoke Detector(s), Video Doorbell
Location
- Region: Castle Rock
- Subdivision: Terrain
HOA & financial
HOA
- Has HOA: Yes
- HOA fee: $278 quarterly
- Amenities included: Playground, Pool, Spa/Hot Tub, Tennis Court(s), Trail(s)
- Services included: Recycling, Trash
- Association name: TMMC
- Association phone: 303-985-9623
Other
Other facts
- Listing terms: Cash,Conventional,FHA,VA Loan
- Ownership: Individual
Price history
| Date | Event | Price |
|---|---|---|
| 8/21/2025 | Sold | $650,000-3.7%$168/sqft |
Source: | ||
| 8/7/2025 | Pending sale | $675,000$175/sqft |
Source: | ||
| 7/24/2025 | Listed for sale | $675,000+51.4%$175/sqft |
Source: | ||
| 9/28/2018 | Sold | $445,792$115/sqft |
Source: YOUR CASTLE REAL ESTATE solds #6061024_80108 Report a problem | ||
| 8/2/2018 | Pending sale | $445,792$115/sqft |
Source: Your Castle Real Estate Inc #6061024 Report a problem | ||
Public tax history
Tax history is unavailable.
Find assessor info on the county website
Neighborhood: 80108
Nearby schools
GreatSchools rating
- 6/10Sage Canyon Elementary SchoolGrades: K-5Distance: 0.9 mi
- 5/10Mesa Middle SchoolGrades: 6-8Distance: 1 mi
- 7/10Douglas County High SchoolGrades: 9-12Distance: 2.4 mi
Schools provided by the listing agent
- Elementary: Sage Canyon
- Middle: Mesa
- High: Douglas County
- District: Douglas RE-1
Source: REcolorado. This data may not be complete. We recommend contacting the local school district to confirm school assignments for this home.
Get a cash offer in 3 minutes
Find out how much your home could sell for in as little as 3 minutes with a no-obligation cash offer.
Estimated market value
$655,400

