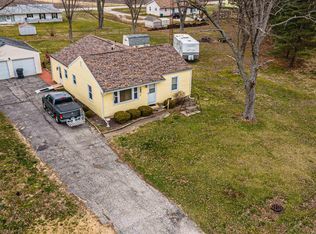Sold for $76,000
$76,000
4687 W Main St, Decatur, IL 62522
3beds
1,420sqft
Single Family Residence
Built in 1951
0.43 Acres Lot
$104,500 Zestimate®
$54/sqft
$1,259 Estimated rent
Home value
$104,500
$93,000 - $116,000
$1,259/mo
Zestimate® history
Loading...
Owner options
Explore your selling options
What's special
Cape Cod nestled on an almost half acre lot will make a gardener happy ! Perennial flowers and shrubs, Hosta, Lillies, and more !! Several raised garden beds. June bearing, and ever bearing Strawberries ! Newer big garden shed.
Large living room open to eat-in kitchen, all appliances stay, and 2 bedrooms on main floor. Upstairs is GREAT FLEX- SPACE, has been used as a split area for 2 more bedroom spaces, and was used as a Master. 2 large walk-in closet areas. Don't need the upstairs ? Just use upstairs for storage.
Patio out back for warm weather fun. New water heater in March, home was insulated and higher efficiency furnace installed around last 10 years, some windows were replaced over the years.
Sangamon Valley Schools
Zillow last checked: 8 hours ago
Listing updated: August 26, 2023 at 01:36pm
Listed by:
L Jeannie Mayfield 217-875-8081,
Glenda Williamson Realty
Bought with:
Jim Cleveland, 471008537
RE/MAX Executives Plus
Source: CIBR,MLS#: 6226377 Originating MLS: Central Illinois Board Of REALTORS
Originating MLS: Central Illinois Board Of REALTORS
Facts & features
Interior
Bedrooms & bathrooms
- Bedrooms: 3
- Bathrooms: 1
- Full bathrooms: 1
Primary bedroom
- Description: Flooring: Wood
- Level: Upper
- Dimensions: 30 x 12
Bedroom
- Description: Flooring: Wood
- Level: Main
- Dimensions: 12 x 11
Bedroom
- Description: Flooring: Wood
- Level: Main
- Dimensions: 12 x 11
Other
- Features: Tub Shower
- Level: Main
Kitchen
- Description: Flooring: Tile
- Level: Main
- Dimensions: 15 x 12
Living room
- Description: Flooring: Wood
- Level: Main
- Dimensions: 20 x 12
Heating
- Forced Air, Gas
Cooling
- Window Unit(s)
Appliances
- Included: Dryer, Electric Water Heater, Oven, Range, Refrigerator
- Laundry: Main Level
Features
- Main Level Primary
- Basement: Crawl Space
- Has fireplace: No
Interior area
- Total structure area: 1,420
- Total interior livable area: 1,420 sqft
- Finished area above ground: 1,420
Property
Parking
- Total spaces: 1
- Parking features: Detached, Garage
- Garage spaces: 1
Features
- Levels: One and One Half
- Patio & porch: Front Porch, Open, Patio
- Exterior features: Shed
Lot
- Size: 0.43 Acres
Details
- Additional structures: Shed(s)
- Parcel number: 061113253004
- Zoning: RES
- Special conditions: None
Construction
Type & style
- Home type: SingleFamily
- Architectural style: Cape Cod
- Property subtype: Single Family Residence
Materials
- Vinyl Siding, Wood Siding
- Foundation: Crawlspace
- Roof: Shingle
Condition
- Year built: 1951
Utilities & green energy
- Sewer: Public Sewer
- Water: Public
Community & neighborhood
Security
- Security features: Smoke Detector(s)
Location
- Region: Decatur
- Subdivision: Westway Add
Other
Other facts
- Road surface type: Gravel
Price history
| Date | Event | Price |
|---|---|---|
| 6/23/2023 | Sold | $76,000-4.9%$54/sqft |
Source: | ||
| 6/5/2023 | Pending sale | $79,900$56/sqft |
Source: | ||
| 5/22/2023 | Contingent | $79,900$56/sqft |
Source: | ||
| 5/10/2023 | Price change | $79,900-6%$56/sqft |
Source: | ||
| 5/7/2023 | Pending sale | $85,000$60/sqft |
Source: | ||
Public tax history
| Year | Property taxes | Tax assessment |
|---|---|---|
| 2024 | $1,986 +8.6% | $30,756 +3.4% |
| 2023 | $1,828 +8% | $29,736 +8.1% |
| 2022 | $1,692 +4.3% | $27,499 +5.3% |
Find assessor info on the county website
Neighborhood: 62522
Nearby schools
GreatSchools rating
- NASangamon Valley Primary SchoolGrades: PK-2Distance: 2.8 mi
- 2/10Sangamon Valley Middle SchoolGrades: 6-8Distance: 11.2 mi
- 5/10Sangamon Valley High SchoolGrades: 9-12Distance: 6.8 mi
Schools provided by the listing agent
- District: Sangamon Valley Dist 9
Source: CIBR. This data may not be complete. We recommend contacting the local school district to confirm school assignments for this home.
Get pre-qualified for a loan
At Zillow Home Loans, we can pre-qualify you in as little as 5 minutes with no impact to your credit score.An equal housing lender. NMLS #10287.
