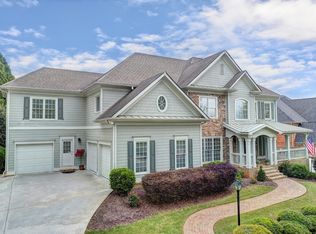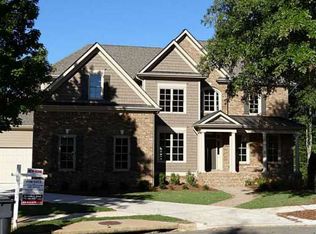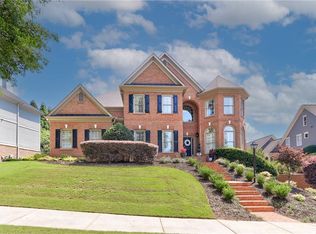BRAND NEW ROOF! The Southern Living Home of Rivermoore Park. This custom home was complete renovated in 2016, the interior finishes were delicately planned and thoughtfully designed, no detail was overlooked. Unique lighting and tile accents add just enough drama to the traditional, clean lines. Features include dark espresso floors, extensive crown moulding & elegant trim both inside and out, fireside study, gourmet chef's kitchen & keeping room w/coffered ceiling & stately family rm. Master suite on main & 4 add'l en-suite bdrms up with oversized walk-in closets. Terrace level w/media, billiard & dance room, lounge & bar. Spectacular outdoor living w/screened in porch w/views of the oversized heated pool w/spill over hot tub & wrap around front porch w/dramatic views and daybed swing. Nearly 8000sq feet of finished living space with almost 1200sq feet in storage, this meticulously maintained home is the definition of Southern Living at its finest. 2020-07-08
This property is off market, which means it's not currently listed for sale or rent on Zillow. This may be different from what's available on other websites or public sources.


