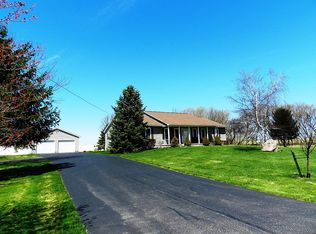This cute country ranch has it all...1 level, maintenance-free living w/space for everyone.The lrg Fam.rm anchors the house w/formal Din.rm tucked between it & the eat-in-kitchen to the left(w/TONS of natural light)w/new SS appliances & an island.You'll also find the updated laundry rm, 1/2 bath(handy for those using the pool) & access to the HUGE back deck.The lrg Mstr bdrm w/full bath 'en suite, 2 good sized guest rooms & a full bath round out the main level.The basement is finished (Add'l 550sf) w/a propane fireplace-the unfinished side is perfect as a rec/workout area. Some updates include roof, appliances &interior paint throughout & in-ground pool (converted to salt water)which is this family's favorite place to hang out.Located 4 min to Vernon or Sherrill.Virtual Tour available!
This property is off market, which means it's not currently listed for sale or rent on Zillow. This may be different from what's available on other websites or public sources.
