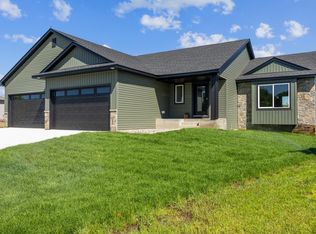Closed
$515,000
4687 3rd Street Loop NE, Saint Cloud, MN 56304
5beds
3,162sqft
Single Family Residence
Built in 2017
9,583.2 Square Feet Lot
$523,600 Zestimate®
$163/sqft
$3,115 Estimated rent
Home value
$523,600
Estimated sales range
Not available
$3,115/mo
Zestimate® history
Loading...
Owner options
Explore your selling options
What's special
Stunning 5-Bedroom Walkout Rambler with Custom Finishes and Open Floor Plan!
Welcome to this beautifully designed walkout rambler offering over 3,100 square feet of meticulously finished living space! With 5 spacious bedrooms and 4 bathrooms, this home effortlessly combines style, comfort, and functionality.
Step into the heart of the home—an amazing custom kitchen featuring a large granite-topped center island, perfect for both casual meals and entertaining. The open floor plan flows seamlessly into the dining and living areas, creating a bright, inviting atmosphere.
The main floor primary suite is a true retreat, complete with a luxurious private bath. Also on the main level, you'll find a second bedroom, 1/2 bathroom, and convenient main floor laundry—giving you all living amenities on one level!
The walkout lower level is an entertainer’s dream with a cozy fireplace, stylish bar, and three additional bedrooms—ideal for guests, a home office, or multi-generational living.
Enjoy the outdoors from the awesome deck overlooking a fully fenced-in yard, offering privacy and space for pets, play, or gardening.
This home is a perfect blend of elegance and everyday practicality—don’t miss your chance to make it yours! Schedule your private showing today.
Zillow last checked: 8 hours ago
Listing updated: May 28, 2025 at 01:28pm
Listed by:
Lance Bukowski 320-345-1461,
RE/MAX Results,
Amy Legatt 320-291-0882
Bought with:
Hannah Rasmussen
Edina Realty, Inc.
Source: NorthstarMLS as distributed by MLS GRID,MLS#: 6707738
Facts & features
Interior
Bedrooms & bathrooms
- Bedrooms: 5
- Bathrooms: 4
- Full bathrooms: 3
- 1/2 bathrooms: 1
Bedroom 1
- Level: Main
- Area: 156.25 Square Feet
- Dimensions: 12'6 x 12'6
Bedroom 2
- Level: Main
- Area: 120 Square Feet
- Dimensions: 12 x 10
Bedroom 3
- Level: Lower
- Area: 133.33 Square Feet
- Dimensions: 13'4 x 10
Bedroom 4
- Level: Lower
- Area: 115.5 Square Feet
- Dimensions: 11 x 10'6
Bedroom 5
- Level: Lower
- Area: 100 Square Feet
- Dimensions: 10 x 10
Dining room
- Level: Main
- Area: 130 Square Feet
- Dimensions: 13 x 10
Family room
- Level: Lower
- Area: 576 Square Feet
- Dimensions: 24 x 24
Kitchen
- Level: Main
- Area: 140 Square Feet
- Dimensions: 14 x 10
Living room
- Level: Main
- Area: 272 Square Feet
- Dimensions: 17 x 16
Heating
- Forced Air
Cooling
- Central Air
Appliances
- Included: Air-To-Air Exchanger, Dishwasher, Dryer, Microwave, Range, Refrigerator, Stainless Steel Appliance(s), Water Softener Rented
Features
- Basement: Drain Tiled,Egress Window(s),Finished,Full,Walk-Out Access
- Number of fireplaces: 1
- Fireplace features: Electric, Family Room
Interior area
- Total structure area: 3,162
- Total interior livable area: 3,162 sqft
- Finished area above ground: 1,581
- Finished area below ground: 1,578
Property
Parking
- Total spaces: 3
- Parking features: Attached, Insulated Garage
- Attached garage spaces: 3
- Details: Garage Dimensions (32' x 26')
Accessibility
- Accessibility features: None
Features
- Levels: One
- Stories: 1
- Patio & porch: Deck, Front Porch
- Fencing: Full,Vinyl
Lot
- Size: 9,583 sqft
- Dimensions: 75 x 125 x 75 x 125
- Features: Wooded
Details
- Additional structures: Storage Shed
- Foundation area: 1581
- Parcel number: 170185200
- Zoning description: Residential-Single Family
Construction
Type & style
- Home type: SingleFamily
- Property subtype: Single Family Residence
Materials
- Brick Veneer, Vinyl Siding, Block
Condition
- Age of Property: 8
- New construction: No
- Year built: 2017
Utilities & green energy
- Electric: Circuit Breakers
- Gas: Natural Gas
- Sewer: City Sewer/Connected
- Water: City Water/Connected
Community & neighborhood
Location
- Region: Saint Cloud
- Subdivision: Waters Edge At Don Lake
HOA & financial
HOA
- Has HOA: Yes
- HOA fee: $250 annually
- Services included: Other
- Association name: First Service Residential Minnesota
- Association phone: 952-641-9355
Price history
| Date | Event | Price |
|---|---|---|
| 5/28/2025 | Sold | $515,000+3%$163/sqft |
Source: | ||
| 5/1/2025 | Pending sale | $500,000$158/sqft |
Source: | ||
| 4/24/2025 | Listed for sale | $500,000+9.9%$158/sqft |
Source: | ||
| 6/9/2023 | Sold | $455,000-3.2%$144/sqft |
Source: Public Record | ||
| 1/7/2023 | Listed for sale | $469,999+27%$149/sqft |
Source: Owner | ||
Public tax history
| Year | Property taxes | Tax assessment |
|---|---|---|
| 2025 | $6,160 +0.8% | $428,000 |
| 2024 | $6,110 -19.5% | $428,000 |
| 2023 | $7,586 +38.6% | $428,000 +8.9% |
Find assessor info on the county website
Neighborhood: 56304
Nearby schools
GreatSchools rating
- 6/10Mississippi Heights Elementary SchoolGrades: K-5Distance: 4.7 mi
- 4/10Sauk Rapids-Rice Middle SchoolGrades: 6-8Distance: 4.1 mi
- 6/10Sauk Rapids-Rice Senior High SchoolGrades: 9-12Distance: 3.8 mi

Get pre-qualified for a loan
At Zillow Home Loans, we can pre-qualify you in as little as 5 minutes with no impact to your credit score.An equal housing lender. NMLS #10287.
Sell for more on Zillow
Get a free Zillow Showcase℠ listing and you could sell for .
$523,600
2% more+ $10,472
With Zillow Showcase(estimated)
$534,072