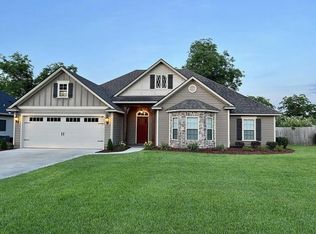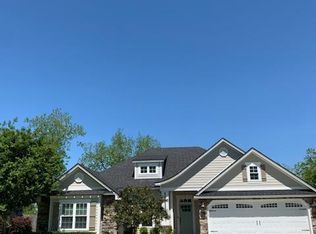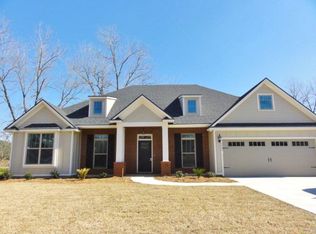Sold for $320,000
$320,000
4686 Rudy Way, Hahira, GA 31632
3beds
1,924sqft
Single Family Residence
Built in 2016
0.26 Acres Lot
$322,000 Zestimate®
$166/sqft
$2,199 Estimated rent
Home value
$322,000
$267,000 - $386,000
$2,199/mo
Zestimate® history
Loading...
Owner options
Explore your selling options
What's special
10K price drop! Don't miss out on this amazing home. The inviting front porch, the vaulted great room, the open kitchen/breakfast area and sunroom of this beautiful unique floor-plan home in Grove Pointe offer wonderful spaces for entertaining. The kitchen is just off the entry and features a wonderful front-lawn view from the sink where tons of natural light are present. Granite counters, stainless appliances, 2 pantries and a large island bar make the spacious kitchen a focal point...it's open concept to the breakfast area and great room make the entire living space quite large. The primary suite has built in bookcases, a huge walk-in closet, and the attached bathroom has dual copper sinks, a storage/linen closet, and beautiful tiled shower. Both guest bedrooms in this split floor plan are roomy and separated by a brick-floored guest bathroom with tub/shower unit. Seller just had exterior repainted in December and converted the screened porch into a 4-seasons room now equipped with heat and air! A fenced backyard has plenty of green space and an open patio for grilling or more seating outdoors are yours to be had in this immaculate home. The Grove Pointe community is one the very best in Valdosta. It offers sidewalks, a walking track, a dog run, pools, playground, pickleball and basketball courts, disc golf nets, a field with soccer goals, and a large community pavilion.
Zillow last checked: 8 hours ago
Listing updated: August 26, 2025 at 01:39pm
Listed by:
Mike Swan,
Century 21 Realty Advisors
Bought with:
Amelia Hidy, 355443
Southern Classic Realtors
Source: South Georgia MLS,MLS#: 144374
Facts & features
Interior
Bedrooms & bathrooms
- Bedrooms: 3
- Bathrooms: 2
- Full bathrooms: 2
Primary bedroom
- Area: 201.39
- Dimensions: 14.7 x 13.7
Bedroom 2
- Area: 133.38
- Dimensions: 11.4 x 11.7
Bedroom 3
- Area: 133.38
- Dimensions: 11.4 x 11.7
Primary bathroom
- Area: 81
- Dimensions: 9 x 9
Bathroom 2
- Area: 64.74
- Dimensions: 7.8 x 8.3
Kitchen
- Width: 17
Heating
- Central
Cooling
- Central Air
Appliances
- Included: Refrigerator, Electric Range, Microwave, Dishwasher, Disposal
- Laundry: Laundry Room, Inside, Laundry Room: 7.6x8.11
Features
- Ceiling Fan(s)
- Flooring: Carpet, Tile, Luxury Vinyl
- Windows: Thermopane, Screens, Blinds
Interior area
- Total structure area: 1,924
- Total interior livable area: 1,924 sqft
Property
Parking
- Total spaces: 2
- Parking features: 2 Cars, Garage, Driveway, Garage Door Opener
- Garage spaces: 2
- Has uncovered spaces: Yes
- Details: Garage: 22x22
Features
- Levels: One
- Stories: 1
- Patio & porch: Open Patio, Front Porch, Sun Room, Front Porch: 10x12
- Exterior features: Termite Bonded, Deed Restrictions
- Has private pool: Yes
- Pool features: In Ground, Community
- Fencing: Fenced
Lot
- Size: 0.26 Acres
- Features: Irregular Lot, Sprinkler System
Details
- Parcel number: 0071 420
- Zoning: PD
Construction
Type & style
- Home type: SingleFamily
- Property subtype: Single Family Residence
Materials
- Cement Siding
- Roof: Shingle,Architectural
Condition
- Year built: 2016
Utilities & green energy
- Electric: Colquitt Emc
- Sewer: County
- Water: County, Lowndes County
Community & neighborhood
Location
- Region: Hahira
- Subdivision: Grove Pointe
HOA & financial
HOA
- Has HOA: Yes
- HOA fee: $260 annually
- Amenities included: Common Area Maintenance
Other
Other facts
- Road surface type: Paved
Price history
| Date | Event | Price |
|---|---|---|
| 8/26/2025 | Sold | $320,000-1.4%$166/sqft |
Source: | ||
| 7/16/2025 | Pending sale | $324,500$169/sqft |
Source: | ||
| 6/25/2025 | Price change | $324,500-3.1%$169/sqft |
Source: | ||
| 5/22/2025 | Price change | $335,000-2.3%$174/sqft |
Source: | ||
| 4/27/2025 | Price change | $342,900-1.7%$178/sqft |
Source: | ||
Public tax history
| Year | Property taxes | Tax assessment |
|---|---|---|
| 2024 | $2,742 -15.6% | $118,381 +3.5% |
| 2023 | $3,250 +4.2% | $114,381 +8.9% |
| 2022 | $3,120 +18.3% | $105,050 +22.5% |
Find assessor info on the county website
Neighborhood: 31632
Nearby schools
GreatSchools rating
- 8/10Westside Elementary SchoolGrades: PK-5Distance: 6.9 mi
- 8/10Hahira Middle SchoolGrades: 6-8Distance: 5.1 mi
- 5/10Lowndes High SchoolGrades: 9-12Distance: 5.8 mi

Get pre-qualified for a loan
At Zillow Home Loans, we can pre-qualify you in as little as 5 minutes with no impact to your credit score.An equal housing lender. NMLS #10287.


