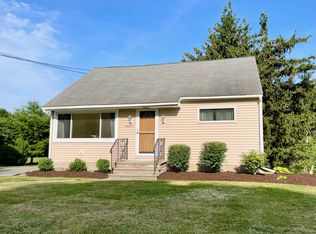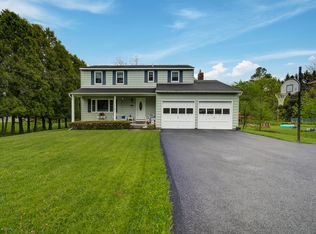UPDATED 3 BEDROOM 1-1/2 BATH RANCH ON 1 ACRE LOT!! FRESH PAINT THROUGHOUT!! WESTHILL SCHOOLS!! IN-GROUND POOL!! WALK OUT BASEMENT!! NEWER DECK!! REFINISHED HARDWOOD FLOORS!! REMODELED BATHS! HOME WARRANTY BEING OFFERED!!!
This property is off market, which means it's not currently listed for sale or rent on Zillow. This may be different from what's available on other websites or public sources.

