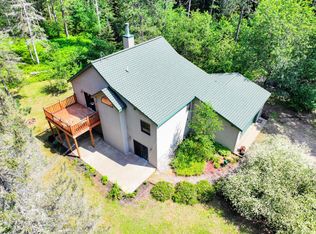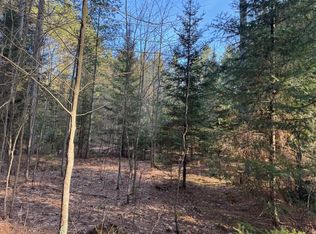Located on almost 2.5 acres in a quiet and private neighborhood, yet close to downtown Eagle River, this custom built 2 bed/1 bath home is ready for it's first owner. You can appreciate the unique features and attention to detail as soon as you pull into the driveway, with much more to come once you open the front door. High-end finishes throughout include laminate floors, custom hickory cabinets, and tongue and groove knotty pine finished cathedral ceiling. Very nice and maintenance free composite screen porch off the backside of the house perfect for grilling or just enjoying the weather without the bugs. Additional living space in the loft and basement, with basement entirely framed and ready to finish, including an additional bathroom and bedroom with plentiful daylight from large egress windows. Large 3 stall garage provides lots of room for vehicles, toys, and storage. 10039
This property is off market, which means it's not currently listed for sale or rent on Zillow. This may be different from what's available on other websites or public sources.


