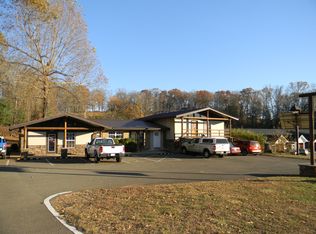ONE LEVEL LIVING sitting on 7.23 ACRES for privacy. Close to all Amenities, School, Hospital, Blue Ridge & McCaysville and all they have to offer. Master Bedroom is Large with plenty of storage. Burch Cabinets in the Kitchen & Hallway. An abundance of large closets in the home. Recently replaced most of the carpet,Metal roof was added. 3 fireplaces one of which has never been used. Formal living Rm & Formal Dining Rooms are a huge plus. Indoor planter, Crab Orchard Stone Fireplace. Sunroom offers Brick Flooring with Cedar Walls & Ceiling. All Rooms are Very Spacious! Spectacular yard with Mature Shrubbery and an array of Dogwood trees. This is a lot of home for the price. Come see for yourself.
This property is off market, which means it's not currently listed for sale or rent on Zillow. This may be different from what's available on other websites or public sources.
