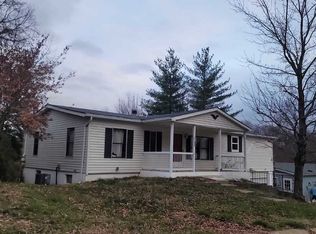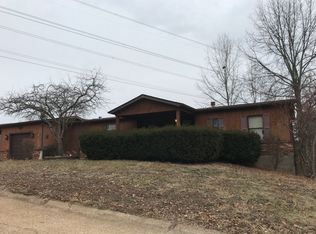Closed
Listing Provided by:
Alicia Davis 636-346-9211,
Coldwell Banker Realty - Gundaker
Bought with: Keller Williams Realty St. Louis
Price Unknown
4685 Spruce Ct, High Ridge, MO 63049
3beds
1,232sqft
Single Family Residence
Built in 1988
0.27 Acres Lot
$-- Zestimate®
$--/sqft
$1,829 Estimated rent
Home value
Not available
Estimated sales range
Not available
$1,829/mo
Zestimate® history
Loading...
Owner options
Explore your selling options
What's special
Investor’s Dream! Fantastic opportunity for owner-occupant desiring future return to own in Northwest School District. This cozy 3 bed, 2 full bth, home perched on a 0.26 ac fenced, park-like deep lot w/mature trees. Enter into a sun-filled living rm showcasing wd burning FP, newer windows in the front, & 1,232 sq ft of living space. Bright, eat-in kitchen w/abundance of cabinets, countertops, electric range, fridge, double stainless sink, pantry & large picture window overlooking living rm & the breakfast bar perfect for entertaining. Primary suite offers walk-in closet w/entrance into private bthrm w/tub/shower combo, ceramic tile floors & double sinks. 2 additional spacious bdrms & 2nd full bth completes divided floorplan. Main fl laundry area leads out to patio & huge backyard. HWH w/expansion tank ’20, AC (Goodman) ’14, vinyl siding, soffits/facia, oversized 2-car garage 20x20, & full basement await your finishing touches. Needs TLC...Perfectly Priced
Zillow last checked: 8 hours ago
Listing updated: April 28, 2025 at 04:27pm
Listing Provided by:
Alicia Davis 636-346-9211,
Coldwell Banker Realty - Gundaker
Bought with:
Tyler M Schmitz, 2019005163
Keller Williams Realty St. Louis
Source: MARIS,MLS#: 24048898 Originating MLS: St. Louis Association of REALTORS
Originating MLS: St. Louis Association of REALTORS
Facts & features
Interior
Bedrooms & bathrooms
- Bedrooms: 3
- Bathrooms: 2
- Full bathrooms: 2
- Main level bathrooms: 2
- Main level bedrooms: 3
Primary bedroom
- Features: Floor Covering: Carpeting, Wall Covering: Some
- Level: Main
- Area: 156
- Dimensions: 13x12
Bedroom
- Features: Floor Covering: Carpeting, Wall Covering: None
- Level: Main
- Area: 130
- Dimensions: 13x10
Bedroom
- Features: Floor Covering: Carpeting, Wall Covering: None
- Level: Main
- Area: 108
- Dimensions: 12x9
Kitchen
- Features: Floor Covering: Vinyl, Wall Covering: Some
- Level: Main
- Area: 180
- Dimensions: 15x12
Living room
- Features: Floor Covering: Carpeting, Wall Covering: Some
- Level: Main
- Area: 216
- Dimensions: 18x12
Heating
- Natural Gas, Forced Air
Cooling
- Ceiling Fan(s), Central Air, Electric
Appliances
- Included: Electric Water Heater, Electric Range, Electric Oven, Refrigerator
- Laundry: Main Level
Features
- Double Vanity, Walk-In Closet(s), Eat-in Kitchen, Pantry, Solid Surface Countertop(s), Kitchen/Dining Room Combo
- Flooring: Carpet
- Doors: Storm Door(s)
- Windows: Insulated Windows, Storm Window(s), Window Treatments
- Basement: Full,Concrete,Unfinished
- Number of fireplaces: 1
- Fireplace features: Wood Burning, Living Room
Interior area
- Total structure area: 1,232
- Total interior livable area: 1,232 sqft
- Finished area above ground: 1,232
Property
Parking
- Total spaces: 2
- Parking features: Basement, Oversized
- Garage spaces: 2
Features
- Levels: One
- Patio & porch: Patio
Lot
- Size: 0.27 Acres
- Dimensions: 108 x 148 x 108 x 136
- Features: Adjoins Wooded Area, Cul-De-Sac
Details
- Parcel number: 023.006.03001094
- Special conditions: Standard
Construction
Type & style
- Home type: SingleFamily
- Architectural style: Traditional
- Property subtype: Single Family Residence
Materials
- Frame, Vinyl Siding
Condition
- Year built: 1988
Utilities & green energy
- Sewer: Public Sewer
- Water: Public
Community & neighborhood
Location
- Region: High Ridge
- Subdivision: Brennen Woods
HOA & financial
HOA
- HOA fee: $100 annually
- Services included: Other
Other
Other facts
- Listing terms: Cash,Conventional
- Ownership: Private
Price history
| Date | Event | Price |
|---|---|---|
| 8/29/2024 | Sold | -- |
Source: | ||
| 8/9/2024 | Pending sale | $139,900$114/sqft |
Source: | ||
| 8/6/2024 | Listed for sale | $139,900+115.6%$114/sqft |
Source: | ||
| 5/11/2011 | Listing removed | $64,900$53/sqft |
Source: Coldwell Banker Gundaker - #11010823 Report a problem | ||
| 3/23/2011 | Price change | $64,900-7.2%$53/sqft |
Source: Coldwell Banker Gundaker - #11010823 Report a problem | ||
Public tax history
| Year | Property taxes | Tax assessment |
|---|---|---|
| 2025 | $1,296 +5.6% | $18,200 +7.1% |
| 2024 | $1,227 +0.5% | $17,000 |
| 2023 | $1,221 -0.1% | $17,000 |
Find assessor info on the county website
Neighborhood: 63049
Nearby schools
GreatSchools rating
- 7/10Brennan Woods Elementary SchoolGrades: K-5Distance: 0.5 mi
- 5/10Wood Ridge Middle SchoolGrades: 6-8Distance: 0.8 mi
- 6/10Northwest High SchoolGrades: 9-12Distance: 10.6 mi
Schools provided by the listing agent
- Elementary: Brennan Woods Elem.
- Middle: Northwest Valley School
- High: Northwest High
Source: MARIS. This data may not be complete. We recommend contacting the local school district to confirm school assignments for this home.

