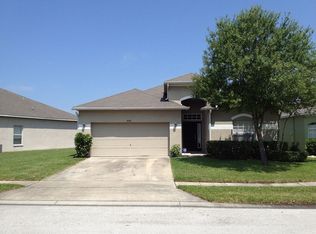Sold for $259,900
$259,900
4685 NW 53rd Ct, Des Moines, IA 50310
2beds
1,242sqft
Single Family Residence
Built in 1950
0.87 Acres Lot
$282,000 Zestimate®
$209/sqft
$1,478 Estimated rent
Home value
$282,000
$268,000 - $296,000
$1,478/mo
Zestimate® history
Loading...
Owner options
Explore your selling options
What's special
This is the home you have been waiting for! This home feels like country living while living in the city! Located on nearly an acre (.87) within the Johnston school district and quick access to 80/35 making your commute quick to anywhere in the metro. This spacious ranch has plenty of room to host family and friends in the large living room with wood burning fireplace which flows to the dining and nicely appointed kitchen with a large pantry. The remodeled primary suite is complete with its own bath + walk-in closet and main floor laundry. The basement is a great place for a second family room or could be an additional second bedroom if needed and still plenty of storage. . Outside, the front deck is the perfect place to enjoy a morning cup of coffee. While evening bonfires can be fun in the backyard firepit or watching youngsters play a pick up game of football. Last but not least we can’t forget about the 22x32 garage with RV hookup along the side.
Zillow last checked: 8 hours ago
Listing updated: April 25, 2023 at 01:42pm
Listed by:
Erika Hansen (515)224-8888,
Coldwell Banker Mid-America
Bought with:
Joe Bennett
RE/MAX Precision
Source: DMMLS,MLS#: 669174 Originating MLS: Des Moines Area Association of REALTORS
Originating MLS: Des Moines Area Association of REALTORS
Facts & features
Interior
Bedrooms & bathrooms
- Bedrooms: 2
- Bathrooms: 2
- Full bathrooms: 1
- 3/4 bathrooms: 1
- Main level bedrooms: 1
Heating
- Baseboard, Electric, Forced Air, Gas, Natural Gas
Cooling
- Central Air
Appliances
- Included: Dryer, Dishwasher, Microwave, Refrigerator, Stove, Washer
- Laundry: Main Level
Features
- Dining Area, Cable TV, Window Treatments
- Flooring: Carpet, Hardwood
- Basement: Egress Windows,Finished,Unfinished
- Number of fireplaces: 1
- Fireplace features: Wood Burning
Interior area
- Total structure area: 1,242
- Total interior livable area: 1,242 sqft
- Finished area below ground: 352
Property
Parking
- Total spaces: 2
- Parking features: Detached, Garage, Two Car Garage
- Garage spaces: 2
Features
- Patio & porch: Deck, Open, Patio
- Exterior features: Deck, Fire Pit, Patio, Storage
Lot
- Size: 0.87 Acres
Details
- Additional structures: Storage
- Parcel number: 31000689000000
- Zoning: LDR
Construction
Type & style
- Home type: SingleFamily
- Architectural style: Ranch,Traditional
- Property subtype: Single Family Residence
Materials
- Metal Siding
- Foundation: Block
- Roof: Asphalt,Shingle
Condition
- Year built: 1950
Details
- Warranty included: Yes
Utilities & green energy
- Sewer: Septic Tank
- Water: Public
Community & neighborhood
Security
- Security features: Smoke Detector(s)
Location
- Region: Des Moines
Other
Other facts
- Listing terms: Cash,Conventional,FHA,VA Loan
- Road surface type: Asphalt
Price history
| Date | Event | Price |
|---|---|---|
| 4/21/2023 | Sold | $259,900$209/sqft |
Source: | ||
| 3/20/2023 | Pending sale | $259,900$209/sqft |
Source: | ||
| 3/17/2023 | Listed for sale | $259,900+6.1%$209/sqft |
Source: | ||
| 12/29/2022 | Listing removed | -- |
Source: | ||
| 11/26/2022 | Price change | $244,900-2%$197/sqft |
Source: | ||
Public tax history
| Year | Property taxes | Tax assessment |
|---|---|---|
| 2024 | $3,160 +10.7% | $227,900 |
| 2023 | $2,854 -12.8% | $227,900 +21.9% |
| 2022 | $3,274 +1.4% | $187,000 |
Find assessor info on the county website
Neighborhood: 50310
Nearby schools
GreatSchools rating
- 9/10Henry A Wallace Elementary SchoolGrades: PK-5Distance: 2.1 mi
- 7/10Johnston Middle SchoolGrades: 8-9Distance: 2.1 mi
- 9/10Johnston Senior High SchoolGrades: 10-12Distance: 4.2 mi
Schools provided by the listing agent
- District: Johnston
Source: DMMLS. This data may not be complete. We recommend contacting the local school district to confirm school assignments for this home.
Get pre-qualified for a loan
At Zillow Home Loans, we can pre-qualify you in as little as 5 minutes with no impact to your credit score.An equal housing lender. NMLS #10287.
Sell for more on Zillow
Get a Zillow Showcase℠ listing at no additional cost and you could sell for .
$282,000
2% more+$5,640
With Zillow Showcase(estimated)$287,640
