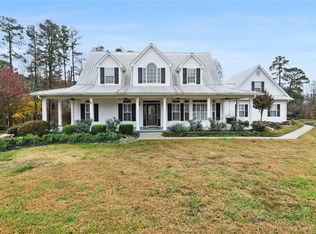WELCOME HOME TO THIS HARD TO FIND SPREAD OUT GENTLEMAN'S FARM! NO SUBDIVISION/NO HOA -CHARMING CAPE COD ON FINISHED BASEMENT ON 2.48 ACRES W/COMMERCIAL DETACHED 2-STORY GARAGE W/OVER 6000 SQ FT OF OFFICE SPACE, FULL KITCHEN & BATH (COULD BE TURNED INTO A 2ND HOME)- MAIN HOME FEATURES 5 BD, 5 1/2 BATH OVERLOOKING GORGEOUS LAKE (VERY PRIVATE) GR W/FP, SUNROOM, FORMAL DINING, COUNTRY KITCHEN W/ISLAND, MASTER ON MAIN, FINISHED BASEMENT, BONUS RM W/FINISHED BATH, PLANTATION SHUTTERS THRU-OUT, WRAP AROUND PORCH, PROPERTY FENCED & PARKING GALORE!!ROOM FOR RV PARKING W/30 & 50 APP PLUG - SHOP HAS WATER & AIR- COUNTRY FEELING BUT SO CLOSE TO GAINESVILLE - SHOPPING/DINING SUPER EASY TO SHOW!! BRING THE KIDS & THE HORSES AND MAKE THIS YOUR FOREVER HOME!!
This property is off market, which means it's not currently listed for sale or rent on Zillow. This may be different from what's available on other websites or public sources.
