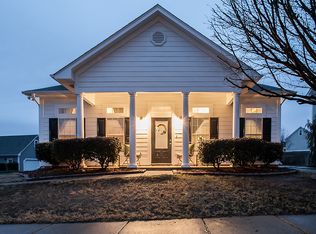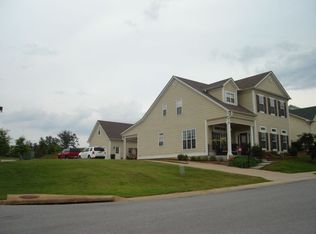You really don't want to miss this one! So many upgrades make the gorgeous house a home! Brand new kitchen and master bath. Covered front porch welcomes you home. Great room and dining room are open and perfect for entertaining. Rooms also have hardwood flooring, 10' ceilings and beautiful crown molding. Updated kitchen has quartz countertops, stainless appliances, tile flooring, breakfast bar and large eat in area. Bedroom and full bath are also situated on the main level. Upstairs is the master suite with sitting area, jetted tub, large shower and walk-in closet. Second bedroom is good size and overlooks back yard. Out back is a beautiful flagstone patio, fenced backyard, and detached garage with permanent steps up to the large storage area that could even be used as a workshop. Yard has sprinkler system front and back and is beautifully landscaped. There is a community pool, clubhouse, tennis, lake, walking trails and home is situated close to shopping, schools and interstate
This property is off market, which means it's not currently listed for sale or rent on Zillow. This may be different from what's available on other websites or public sources.

