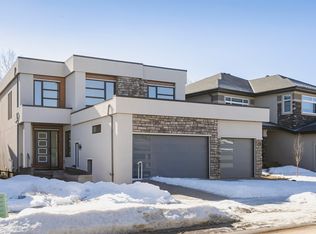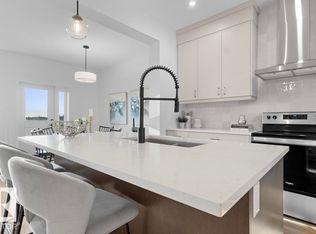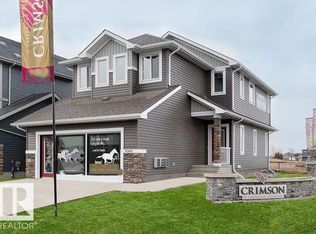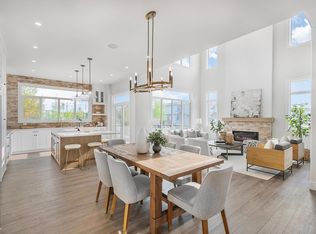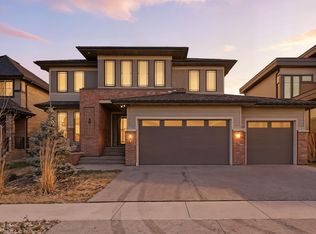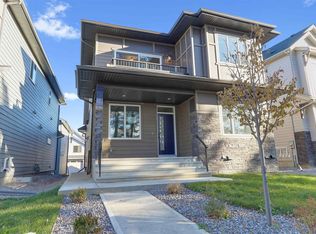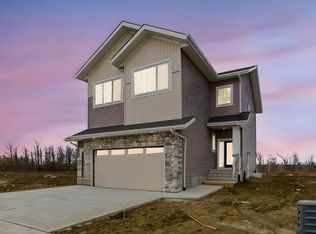This beautifully designed 2-storey home offers the perfect blend of SPACE, STYLE, and FLEXIBILITY. The MAIN FLOOR features a BEDROOM/DEN/OFFICE with a 3-PIECE BATH, ideal for guests or multigenerational living. At the heart of the home is a STUNNING KITCHEN with a large ISLAND, WINE FRIDGE, and a BUTLER’S KITCHEN (roughed-in for a SPICE KITCHEN!) for added prep and storage. Upstairs, the PRIMARY SUITE boasts a SPA-LIKE ENSUITE, while a JUNIOR PRIMARY BEDROOM includes its own 3-PIECE ENSUITE; perfect for teens or extended family. Two additional bedrooms share a 5-PIECE JACK-AND-JILL BATHROOM. You'll also love the BONUS ROOM and UPSTAIRS LAUNDRY for added convenience. The TRIPLE OVERSIZED GARAGE offers plenty of space for vehicles and storage. Enjoy a PARTIALLY FENCED YARD, and bring your vision to life in the UNFINISHED BASEMENT. Located within WALKING DISTANCE to SCHOOLS, SHOPPING, and AMENITIES!
For sale
C$959,999
4685 Chegwin Wynd SW, Edmonton, AB T6W 4A7
5beds
3,041sqft
Single Family Residence
Built in 2022
-- sqft lot
$-- Zestimate®
C$316/sqft
C$-- HOA
What's special
Wine fridgeSpa-like ensuiteBonus roomUpstairs laundryPartially fenced yard
- 46 days |
- 33 |
- 2 |
Zillow last checked: 8 hours ago
Listing updated: December 01, 2025 at 08:59am
Listed by:
Paul S Lamba,
MaxWell Polaris
Source: RAE,MLS®#: E4463875
Facts & features
Interior
Bedrooms & bathrooms
- Bedrooms: 5
- Bathrooms: 4
- Full bathrooms: 4
Primary bedroom
- Level: Upper
Heating
- Forced Air-1, Natural Gas
Appliances
- Included: Dishwasher-Built-In, Exhaust Fan, Refrigerator, Gas Stove, Instant Hot Water
Features
- Ceiling 9 ft.
- Flooring: Carpet, Ceramic Tile, Vinyl Plank
- Windows: Vinyl Windows
- Basement: Full, Unfinished
- Fireplace features: Electric
Interior area
- Total structure area: 3,041
- Total interior livable area: 3,041 sqft
Video & virtual tour
Property
Parking
- Total spaces: 4
- Parking features: Triple Garage Attached, Garage Control, Garage Opener
- Attached garage spaces: 3
Features
- Levels: 2 Storey,2
Lot
- Features: Airport Nearby, Near Public Transit, Schools, Shopping Nearby, Public Transportation
Construction
Type & style
- Home type: SingleFamily
- Property subtype: Single Family Residence
Materials
- Foundation: Concrete Perimeter
- Roof: Asphalt
Condition
- Year built: 2022
Community & HOA
Community
- Features: Ceiling 9 ft., Hot Water Instant
- Security: Smoke Detector(s), Detectors Smoke
Location
- Region: Edmonton
Financial & listing details
- Price per square foot: C$316/sqft
- Date on market: 10/29/2025
- Ownership: Private
Paul S Lamba
By pressing Contact Agent, you agree that the real estate professional identified above may call/text you about your search, which may involve use of automated means and pre-recorded/artificial voices. You don't need to consent as a condition of buying any property, goods, or services. Message/data rates may apply. You also agree to our Terms of Use. Zillow does not endorse any real estate professionals. We may share information about your recent and future site activity with your agent to help them understand what you're looking for in a home.
Price history
Price history
Price history is unavailable.
Public tax history
Public tax history
Tax history is unavailable.Climate risks
Neighborhood: Hertiage Valley
Nearby schools
GreatSchools rating
No schools nearby
We couldn't find any schools near this home.
- Loading
