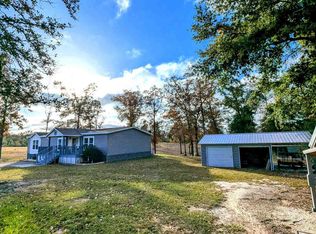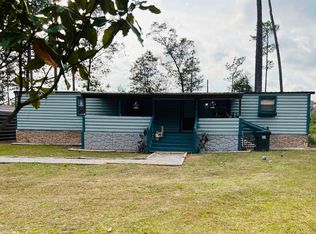Closed
$365,000
46845 Phillipsville Rd, Bay Minette, AL 36507
4beds
2,275sqft
Residential
Built in 2020
5.4 Acres Lot
$460,300 Zestimate®
$160/sqft
$2,348 Estimated rent
Home value
$460,300
$419,000 - $502,000
$2,348/mo
Zestimate® history
Loading...
Owner options
Explore your selling options
What's special
Feel the country! Situated on 5.4 gorgeous acres, this stunning 4/2 bath home can be yours! With approximately 2,275 square feet, this home features 9 foot ceilings, an open kitchen with built in microwave and stainless steel appliances, walk in pantry, cozy breakfast area, spacious living area with raised ceilings, double pane windows, split bedroom floorplan, formal dining, plank/tile/carpet flooring, smooth ceilings, walk in closets in all bedrooms, and more! The beautiful master bath features dual vanities, garden tub, separate shower and dual walk in closets! Other features include a double carport, architectural roof and relaxing back patio! Easy to show! Washer/dryer will remain with acceptable offer
Zillow last checked: 8 hours ago
Listing updated: April 09, 2024 at 06:48pm
Listed by:
Patty Bailey patty.bailey@bellsouth.net,
Bailey Realty Group, LLC
Bought with:
Kristina Halfacre
RE/MAX Paradise
Source: Baldwin Realtors,MLS#: 339144
Facts & features
Interior
Bedrooms & bathrooms
- Bedrooms: 4
- Bathrooms: 2
- Full bathrooms: 2
- Main level bedrooms: 4
Primary bedroom
- Features: Multiple Walk in Closets
- Level: Main
- Area: 224
- Dimensions: 16 x 14
Bedroom 2
- Level: Main
- Area: 154
- Dimensions: 14 x 11
Bedroom 3
- Level: Main
- Area: 154
- Dimensions: 14 x 11
Bedroom 4
- Level: Main
- Area: 132
- Dimensions: 11 x 12
Primary bathroom
- Features: Double Vanity, Soaking Tub, Separate Shower
Dining room
- Features: Breakfast Area-Kitchen, Separate Dining Room
- Level: Main
- Area: 150
- Dimensions: 15 x 10
Kitchen
- Level: Main
- Area: 182
- Dimensions: 13 x 14
Living room
- Level: Main
- Area: 270
- Dimensions: 18 x 15
Heating
- Central
Cooling
- Electric, Ceiling Fan(s)
Appliances
- Included: Dishwasher, Dryer, Microwave, Electric Range, Refrigerator w/Ice Maker, Washer
- Laundry: Inside
Features
- Ceiling Fan(s), High Ceilings, High Speed Internet, Split Bedroom Plan
- Flooring: Carpet, Tile, Other
- Windows: Double Pane Windows
- Has basement: No
- Has fireplace: No
Interior area
- Total structure area: 2,275
- Total interior livable area: 2,275 sqft
Property
Parking
- Total spaces: 2
- Parking features: Attached, Carport
- Carport spaces: 2
Features
- Levels: One
- Stories: 1
- Patio & porch: Covered, Front Porch
- Has view: Yes
- View description: None
- Waterfront features: No Waterfront
Lot
- Size: 5.40 Acres
- Features: 5-10 acres, Few Trees
Details
- Parcel number: 2401010000002.006
- Zoning description: Single Family Residence,Outside Corp Limits
Construction
Type & style
- Home type: SingleFamily
- Architectural style: Traditional
- Property subtype: Residential
Materials
- Brick, Vinyl Siding, Frame
- Foundation: Slab
- Roof: Composition,Ridge Vent
Condition
- Resale
- New construction: No
- Year built: 2020
Utilities & green energy
- Sewer: Septic Tank
- Water: Public
- Utilities for property: North Baldwin Utilities
Community & neighborhood
Community
- Community features: None
Location
- Region: Bay Minette
- Subdivision: Cain
HOA & financial
HOA
- Has HOA: No
Other
Other facts
- Price range: $365K - $365K
- Ownership: Whole/Full
Price history
| Date | Event | Price |
|---|---|---|
| 7/19/2023 | Sold | $365,000$160/sqft |
Source: Public Record Report a problem | ||
| 2/6/2023 | Sold | $365,000-6.4%$160/sqft |
Source: | ||
| 1/8/2023 | Pending sale | $389,900$171/sqft |
Source: | ||
| 12/7/2022 | Price change | $389,900-2.5%$171/sqft |
Source: | ||
| 11/29/2022 | Listed for sale | $399,900+930.5%$176/sqft |
Source: | ||
Public tax history
| Year | Property taxes | Tax assessment |
|---|---|---|
| 2025 | $895 +7.1% | $39,060 +7% |
| 2024 | $835 -5.1% | $36,520 +18% |
| 2023 | $880 | $30,960 +18% |
Find assessor info on the county website
Neighborhood: 36507
Nearby schools
GreatSchools rating
- 5/10Perdido Elementary SchoolGrades: PK-8Distance: 6.6 mi
- 8/10Baldwin Co High SchoolGrades: 9-12Distance: 9.6 mi
Schools provided by the listing agent
- Elementary: Perdido School
- High: Baldwin County High
Source: Baldwin Realtors. This data may not be complete. We recommend contacting the local school district to confirm school assignments for this home.
Get pre-qualified for a loan
At Zillow Home Loans, we can pre-qualify you in as little as 5 minutes with no impact to your credit score.An equal housing lender. NMLS #10287.
Sell with ease on Zillow
Get a Zillow Showcase℠ listing at no additional cost and you could sell for —faster.
$460,300
2% more+$9,206
With Zillow Showcase(estimated)$469,506

